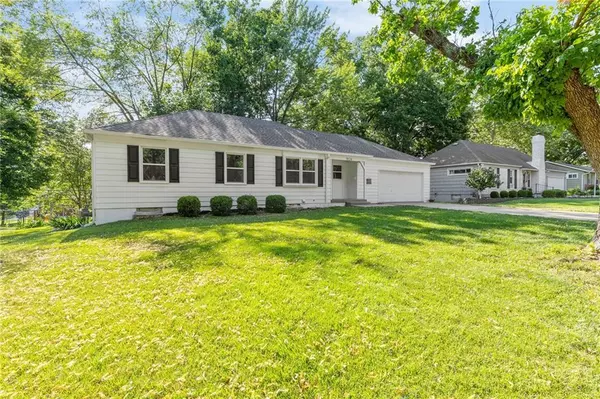$360,000
$360,000
For more information regarding the value of a property, please contact us for a free consultation.
9624 Kessler ST Overland Park, KS 66212
3 Beds
2 Baths
1,078 SqFt
Key Details
Sold Price $360,000
Property Type Single Family Home
Sub Type Single Family Residence
Listing Status Sold
Purchase Type For Sale
Square Footage 1,078 sqft
Price per Sqft $333
Subdivision Morningview
MLS Listing ID 2555523
Sold Date 08/18/25
Style Traditional
Bedrooms 3
Full Baths 2
Year Built 1960
Annual Tax Amount $3,342
Lot Size 0.273 Acres
Acres 0.27316344
Lot Dimensions 85'x140'
Property Sub-Type Single Family Residence
Source hmls
Property Description
Welcome to this beautifully maintained ranch-style home that's packed with thoughtful updates and everyday comforts. Step inside to a warm, functional layout featuring a nicely updated kitchen with stainless steel appliances, plenty of cabinet space, and an inviting spot to gather. The newly remodeled primary bathroom is a standout with modern finishes.
The flexible third bedroom is currently set up as a spacious walk-in closet but can easily convert back to a bedroom or a perfect home office—whatever fits your needs. Major systems have been taken care of for you too, with a roof that's just 2 years old, HVAC that's 4 years old, and a new water heater installed in March 2025.
Outside, enjoy a private backyard with a 16' x 10' storage shed for all your tools and toys. The walk-out, walk-up unfinished basement is already stubbed for a bathroom and full of potential, while the walk-up attic storage and larger 2-car garage offer even more room to spread out. A full security system for fire and entry adds peace of mind, and a home warranty is included for that extra layer of confidence.
All this and more in the welcoming Morningview neighborhood in Overland Park—close to parks, shops, restaurants, downtown OP, and easy highway access. This is a move-in-ready home with so much already done for you—comfortable, updated, and ready to make your own.
Location
State KS
County Johnson
Rooms
Other Rooms Main Floor BR, Main Floor Master
Basement Full, Inside Entrance, Stubbed for Bath, Walk-Out Access, Walk-Up Access
Interior
Interior Features Ceiling Fan(s)
Heating Forced Air
Cooling Attic Fan, Electric
Flooring Wood
Fireplace Y
Appliance Dishwasher, Disposal, Microwave, Gas Range
Laundry In Basement
Exterior
Parking Features true
Garage Spaces 2.0
Fence Metal
Roof Type Composition
Building
Lot Description City Lot, Level, Many Trees
Entry Level Ranch
Sewer Public Sewer
Water Public
Structure Type Frame,Metal Siding
Schools
Elementary Schools Oak Park Carpenter
Middle Schools Indian Woods
High Schools Sm South
School District Shawnee Mission
Others
Ownership Private
Acceptable Financing Cash, Conventional, FHA, VA Loan
Listing Terms Cash, Conventional, FHA, VA Loan
Read Less
Want to know what your home might be worth? Contact us for a FREE valuation!

Our team is ready to help you sell your home for the highest possible price ASAP






