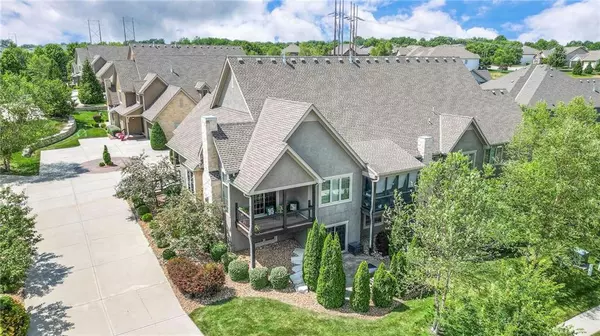$530,000
$530,000
For more information regarding the value of a property, please contact us for a free consultation.
14730 Meadow LN Leawood, KS 66224
3 Beds
3 Baths
2,048 SqFt
Key Details
Sold Price $530,000
Property Type Multi-Family
Sub Type Townhouse
Listing Status Sold
Purchase Type For Sale
Square Footage 2,048 sqft
Price per Sqft $258
Subdivision Leabrooke Town Manor
MLS Listing ID 2562400
Sold Date 08/18/25
Style Traditional
Bedrooms 3
Full Baths 2
Half Baths 1
HOA Fees $480/mo
Year Built 2015
Annual Tax Amount $5,871
Lot Size 3,470 Sqft
Acres 0.07966024
Lot Dimensions .08 Acres
Property Sub-Type Townhouse
Source hmls
Property Description
Beautiful reverse 1.5 story corner unit in coveted Leabrooke Town Manor with covered deck on the main level and private patio outside the lower level family room walk-out. Perfect open floor plan for entertaining with a natural flow from the well-appointed kitchen which includes counter seating and pantry; through the dining area to the warmth of the living room, which features a centered stone fireplace, and has a beamed, cathedral ceiling. The deck is just off the living room; a cozy setting to enjoy your morning coffee. Beautiful hardwoods, tons of ceiling fans, tiled baths, quality carpets and leathered granite counters featured throughout. The primary suite is on the main level with a well-appointed bath and huge walk-in closet. Bedrooms 2 and 3 in the lower level share a full bath and both have walk-in closets. You'll love the home's corner location with East and Southern natural light, and the home's fit, finish, impeccable management, landscaping, subdivision clubhouse, pool, sport courts and play area; a perfect place to call home! This townhome is immaculate and truly move-in ready.
Location
State KS
County Johnson
Rooms
Other Rooms Family Room, Main Floor Master
Basement Finished, Walk-Out Access
Interior
Interior Features Ceiling Fan(s), Custom Cabinets, Pantry, Walk-In Closet(s)
Heating Forced Air
Cooling Electric
Flooring Carpet, Tile, Wood
Fireplaces Number 1
Fireplaces Type Gas, Living Room
Fireplace Y
Appliance Cooktop, Dishwasher, Disposal, Dryer, Microwave, Refrigerator, Built-In Electric Oven, Stainless Steel Appliance(s), Washer
Laundry Laundry Closet, Main Level
Exterior
Parking Features true
Garage Spaces 2.0
Amenities Available Clubhouse, Exercise Room, Party Room, Play Area, Pool, Tennis Court(s)
Roof Type Composition
Building
Lot Description City Lot
Entry Level Reverse 1.5 Story
Sewer Public Sewer
Water Public
Structure Type Stone Veneer,Stucco
Schools
Elementary Schools Prairie Star
Middle Schools Prairie Star
High Schools Blue Valley
School District Blue Valley
Others
HOA Fee Include Curbside Recycle,Lawn Service,Management,Parking,Insurance,Roof Repair,Roof Replace,Snow Removal,Trash,Water
Ownership Private
Acceptable Financing Cash, Conventional
Listing Terms Cash, Conventional
Read Less
Want to know what your home might be worth? Contact us for a FREE valuation!

Our team is ready to help you sell your home for the highest possible price ASAP






