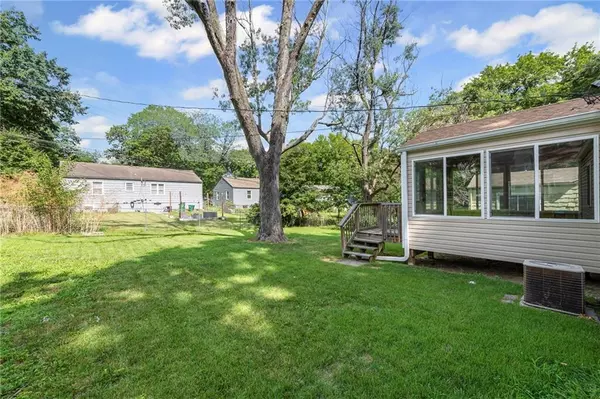$239,900
$239,900
For more information regarding the value of a property, please contact us for a free consultation.
5342 Sherwood DR Roeland Park, KS 66205
2 Beds
1 Bath
824 SqFt
Key Details
Sold Price $239,900
Property Type Single Family Home
Sub Type Single Family Residence
Listing Status Sold
Purchase Type For Sale
Square Footage 824 sqft
Price per Sqft $291
MLS Listing ID 2562324
Sold Date 08/07/25
Style Traditional
Bedrooms 2
Full Baths 1
Year Built 1950
Annual Tax Amount $3,780
Lot Size 6,899 Sqft
Acres 0.15837924
Property Sub-Type Single Family Residence
Source hmls
Property Description
Discover this cozy 2-bedroom, 1-bath ranch-style home featuring a versatile third bonus room—ready to finish to suit your needs. Perfectly situated two blocks from the newly renovated R-Park and minutes from schools, shopping, dining, coffee shops, churches, workout establishments and more.
Enjoy peace of mind with numerous updates, including vinyl siding, double pane vinyl windows, newer roof and gutters, updated copper plumbing, electrical service and driveway. The home was a non smoking, pet free home that also includes a one-car garage with a newer insulated garage door and opener, fenced in yard along with a clean basement with lots of room for storage space.
Whether you're a first-time buyer or looking to downsize without sacrificing convenience or quality, this home is a must-see!
Location
State KS
County Johnson
Rooms
Other Rooms Exercise Room, Office, Sun Room
Basement Concrete, Unfinished
Interior
Interior Features Ceiling Fan(s)
Heating Forced Air
Cooling Electric
Flooring Carpet, Vinyl
Fireplace N
Appliance Dishwasher, Disposal, Dryer, Refrigerator, Built-In Electric Oven, Washer
Laundry In Basement
Exterior
Parking Features true
Garage Spaces 1.0
Fence Metal
Roof Type Composition
Building
Lot Description Level, Many Trees
Entry Level Ranch
Sewer Public Sewer
Water Public
Structure Type Vinyl Siding
Schools
Elementary Schools Rushton
Middle Schools Hocker Grove
High Schools Sm North
School District Shawnee Mission
Others
Ownership Estate/Trust
Acceptable Financing Cash, Conventional, FHA, VA Loan
Listing Terms Cash, Conventional, FHA, VA Loan
Read Less
Want to know what your home might be worth? Contact us for a FREE valuation!

Our team is ready to help you sell your home for the highest possible price ASAP






