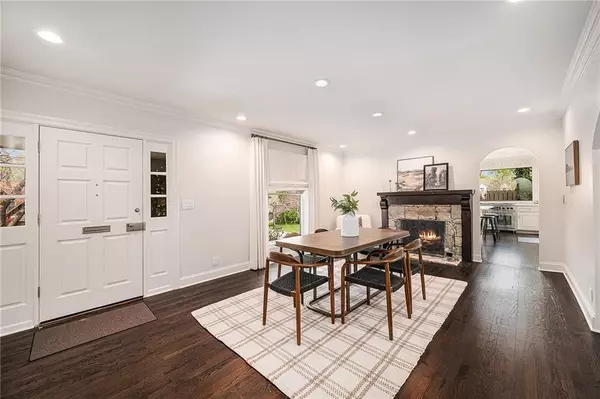$1,195,000
$1,195,000
For more information regarding the value of a property, please contact us for a free consultation.
5528 Suwanee RD Fairway, KS 66205
4 Beds
6 Baths
3,136 SqFt
Key Details
Sold Price $1,195,000
Property Type Single Family Home
Sub Type Single Family Residence
Listing Status Sold
Purchase Type For Sale
Square Footage 3,136 sqft
Price per Sqft $381
Subdivision Fieldston Hill
MLS Listing ID 2543421
Sold Date 08/18/25
Style Cape Cod,Traditional
Bedrooms 4
Full Baths 5
Half Baths 1
HOA Fees $12/ann
Year Built 1948
Annual Tax Amount $11,803
Lot Size 9,597 Sqft
Acres 0.2203168
Property Sub-Type Single Family Residence
Source hmls
Property Description
Beautifully renovated Fairway charmer! All new kitchen with custom cabinets, stainless appliances, new windows, gas range, large center island and quartz countertops. All new pool bath and mudroom, and new stunning millwork throughout. Amazing walk-in custom closet in primary suite all bedrooms have private updated bathrooms. Newly refinished hardwoods throughout! Newly finished lower level with rec room & full bath! All new custom light fixtures and plumbing fixtures! Walk out from your fabulous family room or kitchen to tranquil and peaceful pool and garden setting! All new landscape! Truly one of a kind.
Location
State KS
County Johnson
Rooms
Other Rooms Den/Study, Fam Rm Main Level, Family Room, Mud Room, Recreation Room, Sitting Room
Basement Finished, Inside Entrance, Stone/Rock, Sump Pump
Interior
Interior Features Custom Cabinets, Kitchen Island, Painted Cabinets, Pantry, Vaulted Ceiling(s), Walk-In Closet(s)
Heating Natural Gas, Heat Pump
Cooling Electric, Heat Pump
Flooring Tile, Wood
Fireplaces Number 3
Fireplaces Type Dining Room, Gas, Gas Starter, Master Bedroom, See Through
Fireplace Y
Appliance Cooktop, Dishwasher, Disposal, Double Oven, Dryer, Exhaust Fan, Microwave, Refrigerator, Built-In Oven, Gas Range, Stainless Steel Appliance(s), Washer
Laundry Main Level, Sink
Exterior
Parking Features true
Garage Spaces 2.0
Pool In Ground
Roof Type Concrete
Building
Lot Description City Lot, Sprinkler-In Ground, Many Trees
Entry Level 2 Stories
Sewer Public Sewer
Water Public
Structure Type Cedar,Frame
Schools
Elementary Schools Westwood View
Middle Schools Indian Hills
High Schools Sm East
School District Shawnee Mission
Others
Ownership Private
Acceptable Financing Cash, Conventional
Listing Terms Cash, Conventional
Read Less
Want to know what your home might be worth? Contact us for a FREE valuation!

Our team is ready to help you sell your home for the highest possible price ASAP






