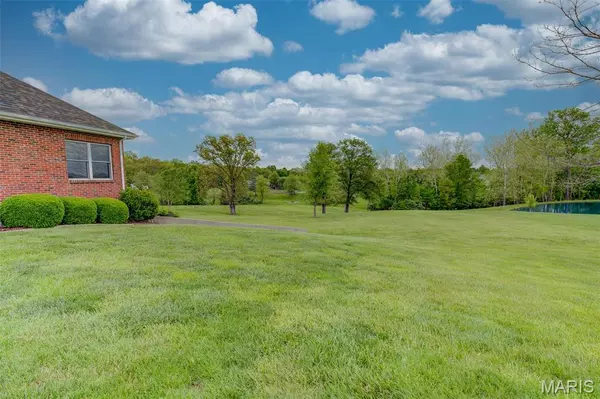$671,500
$695,000
3.4%For more information regarding the value of a property, please contact us for a free consultation.
120 Brook Hill LN Troy, MO 63379
5 Beds
4 Baths
5,400 SqFt
Key Details
Sold Price $671,500
Property Type Single Family Home
Sub Type Single Family Residence
Listing Status Sold
Purchase Type For Sale
Square Footage 5,400 sqft
Price per Sqft $124
Subdivision Brook Hill
MLS Listing ID 25007141
Sold Date 08/20/25
Bedrooms 5
Full Baths 3
Half Baths 1
HOA Fees $58/ann
Year Built 2003
Lot Size 3.030 Acres
Acres 3.03
Lot Dimensions 3.03 acres
Property Sub-Type Single Family Residence
Property Description
Amazing atrium ranch with an elegant design & spacious interior offers so many qualities every homeowner may dream of. Hardwood floors grace most of the main floor; vaulted & coffered 9-foot ceilings with expansive windows that fill the home with ambient light. Enjoy entertaining in the substantial kitchen with beautiful granite countertops, large walk-in pantry, 42" cabinets, center island with breakfast bar. Host large meals in the formal dining room with coffered ceiling & arch doorways. Hearth room with lovely see through fireplace to the living room. Main bedroom suite offers bay window, walk in closet, coffered ceiling, whirlpool tub/separate shower, & double bowl adult height vanity. 2 additional bedrooms on the main floor with Jack & Jill Bath. The lower level has a full kitchen, 2 enormous bedrooms with walk in closets, full bath, family room with electric fireplace, office, & offers a walk up to the garage. 3 car oversized side entry garage & a beautifully landscaped yard.
Location
State MO
County Lincoln
Area 458 - Troy R-3
Rooms
Basement 9 ft + Pour, Bathroom, Concrete, Exterior Entry, Finished, Full, Sleeping Area, Storage Space, Sump Pump, Walk-Out Access, Walk-Up Access
Main Level Bedrooms 3
Interior
Interior Features Dining/Living Room Combo, Kitchen/Dining Room Combo, Separate Dining, High Ceilings, Coffered Ceiling(s), Open Floorplan, Vaulted Ceiling(s), Walk-In Closet(s), Breakfast Bar, Breakfast Room, Kitchen Island, Granite Counters, Pantry, Walk-In Pantry, Double Vanity, Separate Shower, Entrance Foyer
Heating Dual Fuel/Off Peak, Forced Air, Heat Pump, Electric
Cooling Central Air, Electric, Dual, Heat Pump
Flooring Carpet, Ceramic Tile, Hardwood
Fireplaces Number 1
Fireplaces Type See Through
Fireplace Y
Appliance Dishwasher, Disposal, Microwave, Electric Range, Electric Water Heater, Water Softener
Laundry Electric Dryer Hookup, Laundry Room, Main Level, Sink
Exterior
Parking Features true
Garage Spaces 3.0
Utilities Available Underground Utilities
Building
Lot Description Front Yard, Landscaped, Some Trees, Zero Lot Line
Story 1
Sewer Septic Tank
Water Community
Architectural Style Traditional, Ranch
Level or Stories One
Structure Type Brick,Frame,Vinyl Siding
Schools
Elementary Schools Claude Brown Elem.
Middle Schools Troy Middle
High Schools Troy Buchanan High
School District Troy R-Iii
Others
Ownership Private
Acceptable Financing Cash, Conventional, FHA, VA Loan
Listing Terms Cash, Conventional, FHA, VA Loan
Special Listing Condition Standard
Read Less
Want to know what your home might be worth? Contact us for a FREE valuation!

Our team is ready to help you sell your home for the highest possible price ASAP
Bought with Amy Loftus





