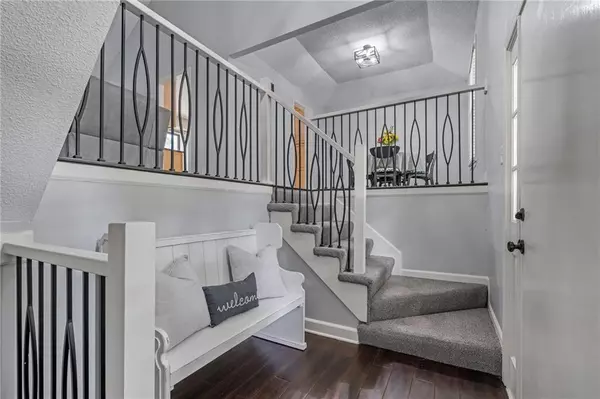$365,000
$365,000
For more information regarding the value of a property, please contact us for a free consultation.
13924 S Summertree LN Olathe, KS 66062
4 Beds
3 Baths
1,767 SqFt
Key Details
Sold Price $365,000
Property Type Single Family Home
Sub Type Single Family Residence
Listing Status Sold
Purchase Type For Sale
Square Footage 1,767 sqft
Price per Sqft $206
Subdivision Tomahawk Trails
MLS Listing ID 2557243
Sold Date 08/21/25
Style Traditional
Bedrooms 4
Full Baths 3
Year Built 1977
Annual Tax Amount $4,066
Lot Size 8,128 Sqft
Acres 0.1865932
Property Sub-Type Single Family Residence
Source hmls
Property Description
Step into this beautifully refreshed home at 13924 South Summertree Lane in Olathe, KS! This spacious 4-bedroom, 3-bathroom gem spans 1,767 square feet, offering a perfect blend of modern style and cozy charm. With fresh exterior and interior paint, the home boasts a vibrant and welcoming atmosphere. The heart of the home is its updated kitchen, featuring sleek quartz countertops, a stylish backsplash, and stainless steel appliances, including a microwave, refrigerator, dishwasher, and freezer. Enjoy the great outdoors on the spacious deck and patio, surrounded by new landscaping and enclosed with a metal fence perfect for a couple of furry friends. Whether you're hosting a barbecue or enjoying a quiet evening, this outdoor space offers endless possibilities. Inside, cozy up by the fireplace in the living area, or unwind in the finished basement. The home includes carpet floors, air conditioning, and gas heat for year-round comfort. The master suite comes with two closets, ensuring plenty of space for your clothes and shoes! This home is a perfect blend of comfort and style, ready for you to make it your own!
Location
State KS
County Johnson
Rooms
Other Rooms Family Room
Basement Finished, Garage Entrance, Inside Entrance, Radon Mitigation System
Interior
Interior Features Ceiling Fan(s), Custom Cabinets, Vaulted Ceiling(s)
Heating Natural Gas
Cooling Electric
Flooring Carpet, Luxury Vinyl, Tile
Fireplaces Number 2
Fireplaces Type Basement, Family Room
Fireplace Y
Appliance Dishwasher, Dryer, Freezer, Microwave, Refrigerator, Built-In Electric Oven, Stainless Steel Appliance(s), Washer
Laundry In Basement
Exterior
Parking Features true
Garage Spaces 2.0
Roof Type Composition
Building
Lot Description City Lot, Many Trees
Entry Level Split Entry
Sewer Public Sewer
Water Public
Structure Type Frame
Schools
Elementary Schools Tomahawk Trail
Middle Schools Frontier Trail
High Schools Olathe East
School District Olathe
Others
Ownership Private
Acceptable Financing Cash, Conventional, FHA, VA Loan
Listing Terms Cash, Conventional, FHA, VA Loan
Special Listing Condition Standard
Read Less
Want to know what your home might be worth? Contact us for a FREE valuation!

Our team is ready to help you sell your home for the highest possible price ASAP






