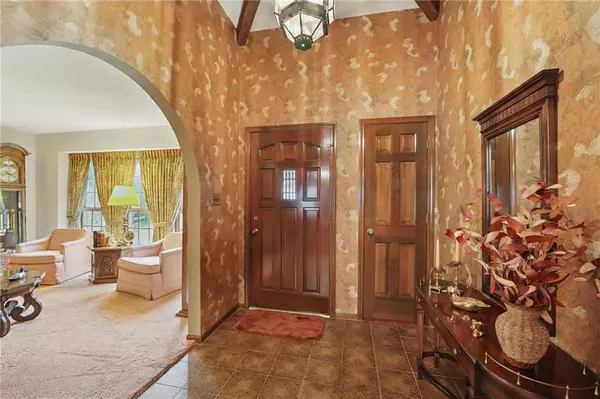$445,000
$445,000
For more information regarding the value of a property, please contact us for a free consultation.
8206 Parkhill CIR Lenexa, KS 66215
3 Beds
4 Baths
2,678 SqFt
Key Details
Sold Price $445,000
Property Type Single Family Home
Sub Type Single Family Residence
Listing Status Sold
Purchase Type For Sale
Square Footage 2,678 sqft
Price per Sqft $166
Subdivision Colony Woods
MLS Listing ID 2555555
Sold Date 08/20/25
Style Traditional
Bedrooms 3
Full Baths 3
Half Baths 1
HOA Fees $42/ann
Year Built 1979
Annual Tax Amount $5,178
Lot Size 0.274 Acres
Acres 0.27353075
Property Sub-Type Single Family Residence
Source hmls
Property Description
New Price! One owner custom-built home is a rare find in one of Lenexa's most desireable neighborhoods. Thoughtfully designed and exceptionally well maintained, it offers quality and craftmanship.
The spacious kitchen is a true cook's dream—featuring double ovens, a large center island, quartz countertops,and a generous dining area that overlooks the expanded patio and beautifully landscaped backyard. It's the perfect blend of function and charm, ideal for everyday living or entertaining with ease.
This home features 3 oversized bedrooms—2 large enough to serve as a primary suite—along with elegant, timeless finishes that reflect a refined design sensibility. Throughout the home, you'll find an abundance of walk-in closets, offering exceptional storage and organization in nearly every room.
The home office is a standout feature, with floor-to-ceiling bookshelves, a vaulted wood ceiling, and a skylight that fills the space with natural light. It could easily be converted to a 4th bedroom or nursery.
The expansive great room is ideal for entertaining, featuring a cozy gas fireplace, built-in wet bar, game corner, and ample space for a comfortable sectional—perfect for hosting friends or enjoying a relaxed evening at home. And with a formal living room, dining room, open kitchen, and a beautifully expanded patio, this home offers endless opportunities to gather, celebrate, or simply unwind in style.
Downstairs, the 1,700 sq ft unfinished basement—complete with its own wood burning fireplace—is clean, open, and full of possibilities for future living space, recreation, storage, or a custom retreat. Don't miss the spotless, expanded garage to store your lawn equipment and gardening tools. This active neighborhood offers a true sense of community, with a neighborhood pool, frequent gatherings, and nearby parks perfect for outdoor fun. Minutes from Lenexa Town Center!
This is the chance to own a home that truly stands out!
Location
State KS
County Johnson
Rooms
Other Rooms Entry, Fam Rm Main Level, Formal Living Room, Main Floor Master, Office
Basement Concrete, Full, Unfinished
Interior
Interior Features Kitchen Island, Pantry, Walk-In Closet(s), Wet Bar
Heating Forced Air
Cooling Electric
Flooring Carpet, Laminate
Fireplaces Number 2
Fireplaces Type Basement, Family Room, Gas Starter, Wood Burning
Equipment Back Flow Device
Fireplace Y
Appliance Cooktop, Dishwasher, Disposal, Double Oven, Dryer, Microwave, Refrigerator, Washer
Laundry Laundry Room, Main Level
Exterior
Parking Features true
Garage Spaces 2.0
Fence Wood
Amenities Available Pool
Roof Type Composition
Building
Lot Description Corner Lot, Cul-De-Sac, Sprinkler-In Ground, Many Trees
Entry Level 1.5 Stories
Sewer Public Sewer
Water Public
Structure Type Concrete,Stone Trim
Schools
Elementary Schools Mill Creek
Middle Schools Trailridge
High Schools Sm Northwest
School District Shawnee Mission
Others
Ownership Private
Acceptable Financing Cash, Conventional, FHA, VA Loan
Listing Terms Cash, Conventional, FHA, VA Loan
Read Less
Want to know what your home might be worth? Contact us for a FREE valuation!

Our team is ready to help you sell your home for the highest possible price ASAP






