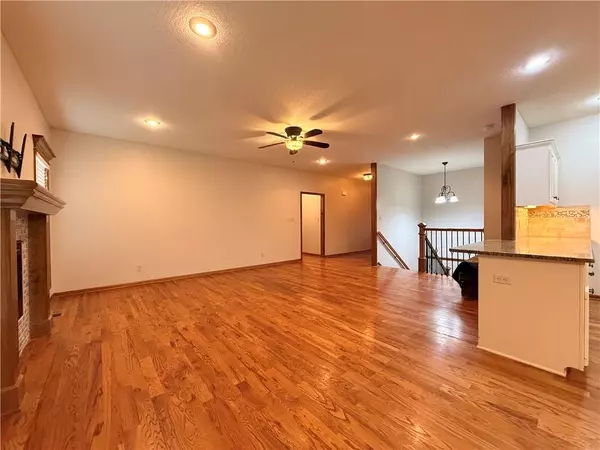$405,000
$405,000
For more information regarding the value of a property, please contact us for a free consultation.
4904 Parkway DR Leavenworth, KS 66048
4 Beds
3 Baths
2,558 SqFt
Key Details
Sold Price $405,000
Property Type Single Family Home
Sub Type Single Family Residence
Listing Status Sold
Purchase Type For Sale
Square Footage 2,558 sqft
Price per Sqft $158
Subdivision Pine Meadow Place
MLS Listing ID 2566544
Sold Date 08/21/25
Style Contemporary
Bedrooms 4
Full Baths 3
Year Built 2013
Annual Tax Amount $5,554
Lot Size 9,443 Sqft
Acres 0.21678145
Lot Dimensions 71x133
Property Sub-Type Single Family Residence
Source hmls
Property Description
Well-maintained single-family home featuring 4 bedrooms, 3 full bathrooms, and a spacious 3-car garage. The main level offers an open layout with hardwood floors in the kitchen and great room. The kitchen has granite countertops, and stainless steel appliances including a gas stove, and a walk-in pantry. With the laundry right off the kitchen, you could consider this all one level living. The primary suite features a walk-in closet and ensuite bath with a deep soaking tub and double vanity. You will also find a second bedroom and full bathroom on this level.
The finished basement includes two more bedrooms, full bathroom, family room, and all the storage space you could ask for. The family room has custom built-ins and the TV is staying with the property.
Enjoy outdoor living in the fully fenced backyard with a pergola on the patio.
Location
State KS
County Leavenworth
Rooms
Other Rooms Family Room, Main Floor BR, Main Floor Master
Basement Basement BR, Finished, Radon Mitigation System, Sump Pump
Interior
Interior Features Ceiling Fan(s), Kitchen Island, Painted Cabinets, Pantry, Walk-In Closet(s)
Heating Forced Air
Cooling Electric
Flooring Carpet, Wood
Fireplaces Number 1
Fireplaces Type Gas, Great Room
Fireplace Y
Appliance Dishwasher, Disposal, Microwave, Gas Range, Stainless Steel Appliance(s)
Laundry Main Level, Off The Kitchen
Exterior
Parking Features true
Garage Spaces 3.0
Fence Privacy, Wood
Roof Type Composition
Building
Lot Description City Lot
Entry Level Ranch,Reverse 1.5 Story
Sewer Public Sewer
Water Public
Structure Type Frame
Schools
School District Lansing
Others
Ownership Private
Acceptable Financing Cash, Conventional, FHA, VA Loan
Listing Terms Cash, Conventional, FHA, VA Loan
Read Less
Want to know what your home might be worth? Contact us for a FREE valuation!

Our team is ready to help you sell your home for the highest possible price ASAP







