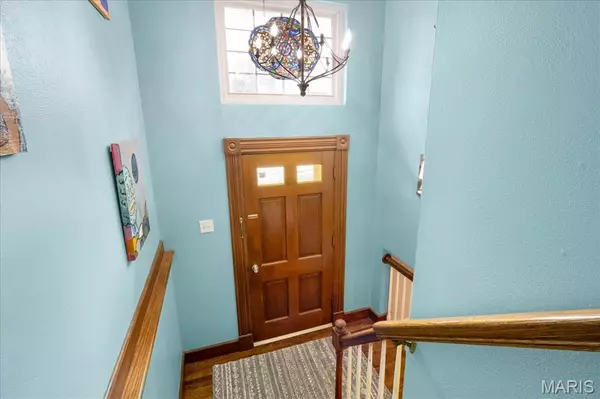$329,000
$329,000
For more information regarding the value of a property, please contact us for a free consultation.
1239 Vero LN Ellisville, MO 63011
5 Beds
2 Baths
1,942 SqFt
Key Details
Sold Price $329,000
Property Type Single Family Home
Sub Type Single Family Residence
Listing Status Sold
Purchase Type For Sale
Square Footage 1,942 sqft
Price per Sqft $169
Subdivision Clarkson Meadows
MLS Listing ID 25046489
Sold Date 08/29/25
Style Split Foyer,Split Level
Bedrooms 5
Full Baths 2
Year Built 1960
Annual Tax Amount $3,144
Acres 0.5744
Property Sub-Type Single Family Residence
Property Description
This unique 5-bedroom, 2-bath home offers a spacious and flexible layout perfect for families, work-from-home setups, or multigenerational living. With multiple levels of living space, almost 2,000 sq ft, there's room for everyone to spread out while still feeling connected. The bright, inviting interior is filled with character, and the oversized backyard is a true standout - ideal for entertaining, gardening, or creating your own outdoor oasis. Tucked in a quiet neighborhood and zoned to highly rated schools, this home blends comfort, space, and location. Don't miss your chance to own this one-of-a-kind property!
Location
State MO
County St. Louis
Area 348 - Marquette
Rooms
Basement Bathroom, Egress Window, Finished, Sleeping Area, Walk-Out Access, Walk-Up Access
Interior
Interior Features Ceiling Fan(s), High Speed Internet, Natural Woodwork, Master Downstairs, Separate Dining, Separate Shower, Solid Surface Countertop(s), Sunken Living Room
Heating Forced Air, Natural Gas
Cooling Ceiling Fan(s), Central Air
Flooring Ceramic Tile, Hardwood
Fireplaces Number 1
Fireplaces Type Basement
Fireplace Y
Appliance Gas Cooktop, Dishwasher, Disposal, Dryer, Exhaust Fan, Ice Maker, Microwave, Gas Oven, Free-Standing Refrigerator, Washer, Gas Water Heater
Laundry In Basement
Exterior
Exterior Feature Awning(s), Private Yard
Parking Features true
Garage Spaces 1.0
Fence Back Yard, Chain Link, Fenced, Front Yard, Gate
Utilities Available Cable Available, Electricity Available, Natural Gas Available, Phone Available, Sewer Connected, Water Connected
View Y/N No
Roof Type Architectural Shingle
Private Pool false
Building
Lot Description Back Yard, Front Yard, Near Public Transit, Open Lot, Private, Sloped Up
Story 2
Sewer Public Sewer
Water Public
Level or Stories Two
Structure Type Aluminum Siding,Brick Veneer
Schools
Elementary Schools Westridge Elem.
Middle Schools Crestview Middle
High Schools Marquette Sr. High
School District Rockwood R-Vi
Others
Ownership Private
Acceptable Financing Cash, Conventional, FHA
Listing Terms Cash, Conventional, FHA
Special Listing Condition Standard
Read Less
Want to know what your home might be worth? Contact us for a FREE valuation!

Our team is ready to help you sell your home for the highest possible price ASAP
Bought with Tracey Nichols






