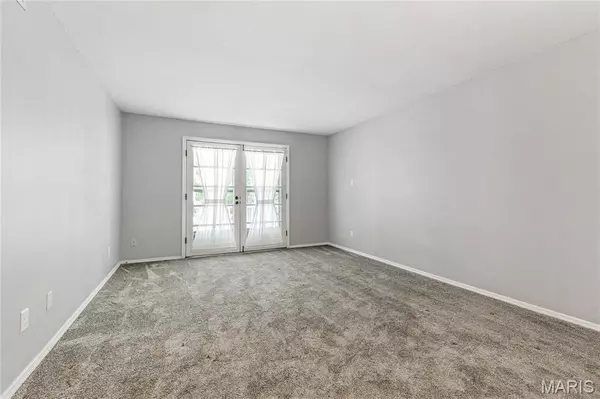$150,000
$159,500
6.0%For more information regarding the value of a property, please contact us for a free consultation.
1530 Bedford Forge CT #10 Chesterfield, MO 63017
2 Beds
2 Baths
976 SqFt
Key Details
Sold Price $150,000
Property Type Condo
Sub Type Condominium
Listing Status Sold
Purchase Type For Sale
Square Footage 976 sqft
Price per Sqft $153
Subdivision Brandywine Condo 3
MLS Listing ID 25005206
Sold Date 08/29/25
Style Traditional,Mid-Rise 3or4 Story,Garden
Bedrooms 2
Full Baths 1
Half Baths 1
HOA Fees $430/mo
Year Built 1975
Annual Tax Amount $1,728
Lot Size 4,487 Sqft
Acres 0.103
Lot Dimensions See Tax Records
Property Sub-Type Condominium
Property Description
Discover your ideal retreat in this delightful garden-style condo, where open spaces and inviting charm create a cozy setting. This 2-bed, 1.5-bath home is perfect for those seeking a peaceful haven at a great price! The kitchen features granite countertops, white cabinetry with ample storage, refrigerator, new dishwasher, stove and microwave, tile floor. A spacious primary bedroom includes a large walk-in closet and a convenient half bath; the second bedroom is perfect for guests, home office, hobbies. French doors open to your own private deck, an ideal spot for relaxing. Washer/Dryer included. The condo also provides a secure parking space and additional storage space is available on the same floor. Beyond the comforts of your new home, you'll enjoy fantastic amenities, including a sparkling community pool and clubhouse, beautifully landscaped grounds for leisurely strolls. All this and just minutes from everything Chesterfield has to offer. Don't miss this exceptional opportunity! Location: Suburban
Location
State MO
County St. Louis
Area 167 - Parkway Central
Rooms
Basement None
Main Level Bedrooms 2
Interior
Interior Features Elevator, Storage, High Speed Internet, Dining/Living Room Combo, Open Floorplan, Walk-In Closet(s), Granite Counters, Entrance Foyer
Heating Forced Air, Electric
Cooling Central Air, Electric
Flooring Carpet
Fireplaces Type None
Fireplace Y
Appliance Dishwasher, Dryer, Microwave, Electric Range, Electric Oven, Refrigerator, Washer, Electric Water Heater
Laundry In Unit, Main Level, Washer Hookup
Exterior
Exterior Feature Balcony
Parking Features true
Garage Spaces 1.0
Pool In Ground
Utilities Available Underground Utilities
Amenities Available Association Management
View Y/N No
Building
Lot Description Waterfront
Story 1
Sewer Public Sewer
Water Public
Level or Stories One
Structure Type Brick Veneer,Vinyl Siding
Schools
Elementary Schools Highcroft Ridge Elem.
Middle Schools Central Middle
High Schools Parkway Central High
School District Parkway C-2
Others
HOA Fee Include Clubhouse,Maintenance Grounds,Maintenance Parking/Roads,Pool,Recreational Facilities,Sewer,Snow Removal,Trash,Water
Ownership Private
Acceptable Financing Cash, Conventional
Listing Terms Cash, Conventional
Special Listing Condition Standard
Read Less
Want to know what your home might be worth? Contact us for a FREE valuation!

Our team is ready to help you sell your home for the highest possible price ASAP
Bought with Brian Elsesser






