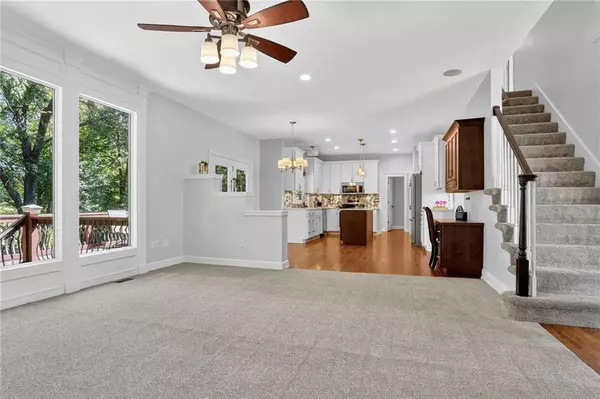$440,000
$440,000
For more information regarding the value of a property, please contact us for a free consultation.
8023 Nodaway AVE Kansas City, MO 64152
4 Beds
4 Baths
3,607 SqFt
Key Details
Sold Price $440,000
Property Type Single Family Home
Sub Type Single Family Residence
Listing Status Sold
Purchase Type For Sale
Square Footage 3,607 sqft
Price per Sqft $121
Subdivision Brittany Oaks
MLS Listing ID 2564625
Sold Date 09/03/25
Style Contemporary,Traditional
Bedrooms 4
Full Baths 3
Half Baths 1
HOA Fees $8/ann
Year Built 1999
Annual Tax Amount $5,111
Lot Size 0.326 Acres
Acres 0.32619375
Property Sub-Type Single Family Residence
Source hmls
Property Description
Welcome to this large 2-story home in Brittany Oaks Subdivision & Park Hill School District! Quiet cul-de-sac living meets wooded serenity in this stone-accented 2-story boasting fresh paint, newer roof, front bay windows & new carpet throughout! A leaded-glass door welcomes you from the Covered Porch into a soaring Entry, where true oak floors continue into the Eat-In Kitchen & Formal Dining/Home Office. The Kitchen, remodeled recently, shines w/ quartz counters, touch-faucet undermount sink, under-cab LEDs, soft-close drawers, spice rack, pull-outs, baking-sheet slot & a 6-ft island wired on both ends. Stainless LG range, Bosch dishwasher, Whirlpool fridge, built-in desk & pantry keep everything organized.
Step outside to the Deck ringed by wrought-iron spindles & solar-lit stair posts, ideal for morning coffee or sunset grilling. Stairs lead to a fenced backyard framed by mature trees & the handy storage shed. Main-floor conveniences include a Laundry Room, stylish Half Bath & oversized 3-car Garage featuring insulated doors, openers, keypad, workbench & storage racks. Upstairs, the vaulted Master Bedroom is grand beneath its double-tray ceiling. The spa-inspired Bath, newly remodeled, offers a skylight, jetted tub, tiled shower, dual-sink vanity & wrap-around Walk-In Closet ready for any wardrobe. Three additional Bedrooms share a freshly updated Hall Bath finished in hexagon penny tile & dual vanity. The walk-out Lower Level is party-ready: an expansive Family Room wired for surround sound opens to a patio, while the custom Bar showcases wood counters, butcher-block service top, stainless sink, shelving & full-size fridge. A chic Full Bath, non-conforming 5th Bedroom/Office/Game Room/Exercise & Storage/Utility zone w/updated HVAC, 50-gal water heater, humidifier & sump keep life simple. Spend evenings on the deck or patio while kids & pets roam the level yard backed by woods—space, upgrades & location let you live large & meet all of your dreams in a new home!
Location
State MO
County Platte
Rooms
Other Rooms Den/Study, Entry, Family Room, Great Room, Sitting Room
Basement Finished, Sump Pump, Walk-Out Access
Interior
Interior Features Ceiling Fan(s), Kitchen Island, Painted Cabinets, Pantry, Vaulted Ceiling(s), Walk-In Closet(s), Wet Bar
Heating Forced Air
Cooling Electric
Flooring Carpet, Ceramic Floor, Wood
Fireplaces Number 1
Fireplaces Type Gas, Great Room
Fireplace Y
Appliance Dishwasher, Disposal, Microwave, Refrigerator, Built-In Electric Oven, Stainless Steel Appliance(s)
Laundry Laundry Room, Main Level
Exterior
Parking Features true
Garage Spaces 3.0
Fence Wood
Roof Type Composition
Building
Lot Description Cul-De-Sac, Many Trees, Wooded
Entry Level 2 Stories
Sewer Public Sewer
Water Public
Structure Type Stone Trim,Wood Siding
Schools
Elementary Schools Prairie Point
Middle Schools Congress
High Schools Park Hill
School District Park Hill
Others
Ownership Private
Acceptable Financing Cash, Conventional, FHA, VA Loan
Listing Terms Cash, Conventional, FHA, VA Loan
Read Less
Want to know what your home might be worth? Contact us for a FREE valuation!

Our team is ready to help you sell your home for the highest possible price ASAP







