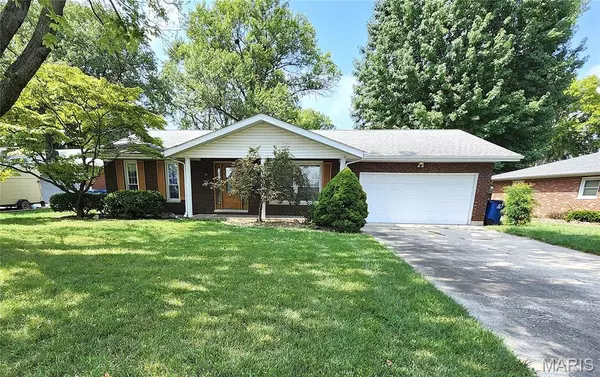$178,000
$198,000
10.1%For more information regarding the value of a property, please contact us for a free consultation.
2431 WATERMAN AVE Granite City, IL 62040
3 Beds
2 Baths
2,161 SqFt
Key Details
Sold Price $178,000
Property Type Single Family Home
Sub Type Single Family Residence
Listing Status Sold
Purchase Type For Sale
Square Footage 2,161 sqft
Price per Sqft $82
Subdivision Cloverview
MLS Listing ID 25056580
Sold Date 09/03/25
Style Ranch
Bedrooms 3
Full Baths 2
Year Built 1960
Lot Size 0.281 Acres
Acres 0.2813
Lot Dimensions 86 X 142.5
Property Sub-Type Single Family Residence
Property Description
Charming 3 bed & 2 bath full brick ranch with attached 2 car garage, finished basement and fully fenced backyard. Over 2100 sq ft of total finished living space. Vast living room with entry foyer & attached dining room area. LVP flooring throughout most of the home. Eat in kitchen with all appliances included. Family Room off of the kitchen with woodburning fireplace and hardwood floor. Primary bedroom suite with private 3/4 bathroom. 2 more bedrooms and a full hallway bath complete the main floor. Downstairs is a large finished gathering room for games, recreation, or a 2nd family room. A pair of finished bonus rooms with closets can serve as extra non-conforming bedrooms, office, exercise room and/or storage. Large laundry room with a sink and counter, shelving and plenty of room for more storage. Washer & dryer included. Home has already passed city occupancy. 30 minutes to Scott Air Force Base.
Location
State IL
County Madison
Rooms
Basement 8 ft + Pour, Partially Finished, Full, Sleeping Area, Storage Space, Sump Pump
Main Level Bedrooms 3
Interior
Interior Features Bookcases, Built-in Features, Ceiling Fan(s), Dining/Living Room Combo, Eat-in Kitchen, Entrance Foyer
Heating Forced Air, Natural Gas
Cooling Ceiling Fan(s), Central Air
Fireplaces Number 1
Fireplaces Type Family Room, Wood Burning
Fireplace Y
Appliance Dishwasher, Dryer, Electric Oven, Refrigerator, Washer, Water Heater
Laundry In Basement, Laundry Chute
Exterior
Parking Features true
Garage Spaces 2.0
Fence Back Yard, Chain Link, Fenced, Full, Gate
Utilities Available Electricity Connected, Natural Gas Connected, Sewer Connected, Water Connected
View Y/N No
Roof Type Architectural Shingle
Private Pool false
Building
Lot Description Level, Near Public Transit
Story 1
Sewer Public Sewer
Water Public
Level or Stories One
Structure Type Brick,Stone
Schools
Elementary Schools Granite City Dist 9
Middle Schools Granite City Dist 9
High Schools Granite City
School District Granite City Dist 9
Others
Ownership Private
Acceptable Financing Cash, Conventional, FHA, VA Loan
Listing Terms Cash, Conventional, FHA, VA Loan
Special Listing Condition Standard
Read Less
Want to know what your home might be worth? Contact us for a FREE valuation!

Our team is ready to help you sell your home for the highest possible price ASAP
Bought with Marge Haworth






