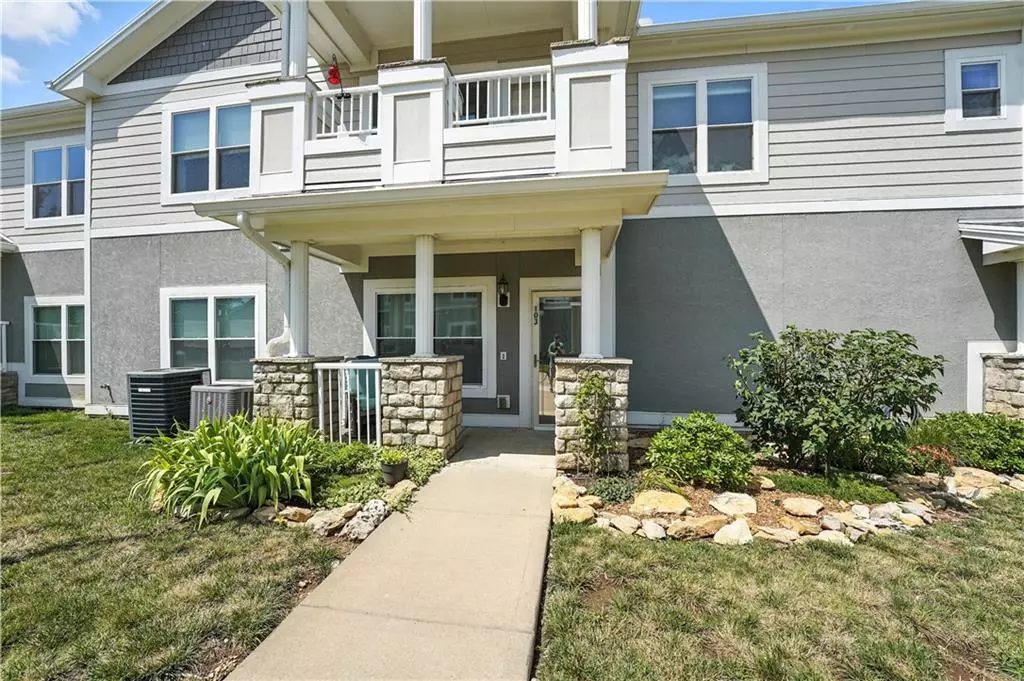$225,000
$225,000
For more information regarding the value of a property, please contact us for a free consultation.
11711 S Roundtree ST #103 Olathe, KS 66061
2 Beds
2 Baths
1,170 SqFt
Key Details
Sold Price $225,000
Property Type Multi-Family
Sub Type Condominium
Listing Status Sold
Purchase Type For Sale
Square Footage 1,170 sqft
Price per Sqft $192
Subdivision The Village At Sunnybrook
MLS Listing ID 2563925
Sold Date 09/05/25
Style Traditional
Bedrooms 2
Full Baths 2
HOA Fees $500/mo
Year Built 2005
Annual Tax Amount $2,415
Lot Size 1,170 Sqft
Acres 0.026859503
Property Sub-Type Condominium
Source hmls
Property Description
Enjoy one-level living and a stress-free lifestyle in the Village at Sunnybrook. This pristine 2-bedroom, 2-bath condo is a ground floor unit with NO STEPS! Open and bright floor plan with a spacious primary suite that includes an updated bathroom with modern tile and a large walk-in closet. The versatile second bedroom is roomy enough to accommodate guests or function as a home office. The additional large second bath is equipped with a shower over tub and updated LVP flooring. The stylish living space boasts built-ins and a cozy electric fireplace, enhanced by a wainscoting feature wall that ties together the living and dining areas. The updated kitchen is beautifully finished with granite countertops and a custom backsplash. This true turnkey home comes with all appliances included. Newer Roof and HVAC. Great neighborhood amenities include a pool, lawn maintenance, snow removal, exterior maintenance, trash, water, clubhouse, and fitness center. Don't miss the opportunity to enjoy a low-maintenance lifestyle in a prime location, conveniently close to highway access, excellent schools, and shopping!
Location
State KS
County Johnson
Rooms
Basement Slab
Interior
Interior Features Ceiling Fan(s), Painted Cabinets, Walk-In Closet(s)
Heating Electric
Cooling Electric
Flooring Carpet, Ceramic Floor, Luxury Vinyl
Fireplaces Type Electric, Living Room
Fireplace Y
Appliance Dishwasher, Disposal, Dryer, Exhaust Fan, Microwave, Refrigerator, Built-In Electric Oven, Washer, Water Purifier
Laundry Laundry Room, Main Level
Exterior
Parking Features true
Garage Spaces 1.0
Amenities Available Clubhouse, Exercise Room, Pool
Roof Type Composition
Building
Lot Description City Limits, Sprinkler-In Ground
Entry Level Ranch
Sewer Public Sewer
Water Public
Structure Type Stone Veneer,Vinyl Siding
Schools
Elementary Schools Millbrooke
Middle Schools Summit Trail
High Schools Olathe Northwest
School District Olathe
Others
HOA Fee Include Building Maint,Lawn Service,Parking,Roof Repair,Roof Replace,Snow Removal,Street,Trash,Water
Ownership Private
Acceptable Financing Cash, Conventional
Listing Terms Cash, Conventional
Read Less
Want to know what your home might be worth? Contact us for a FREE valuation!

Our team is ready to help you sell your home for the highest possible price ASAP







