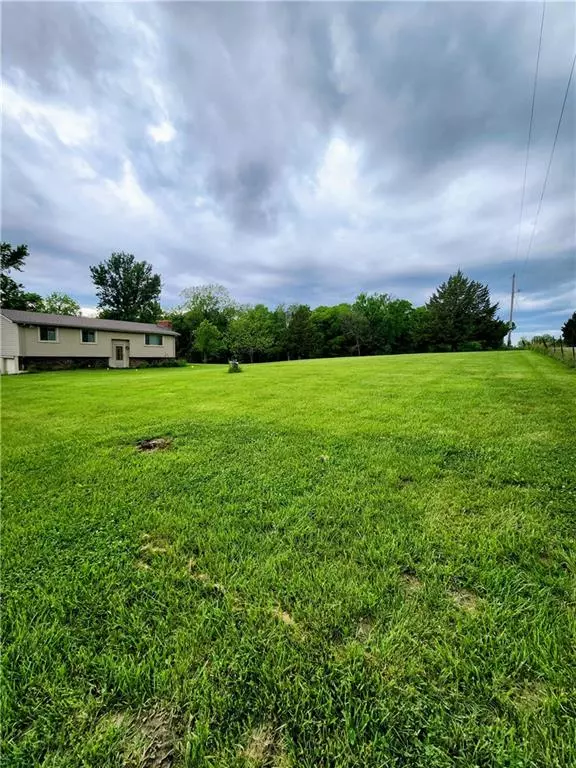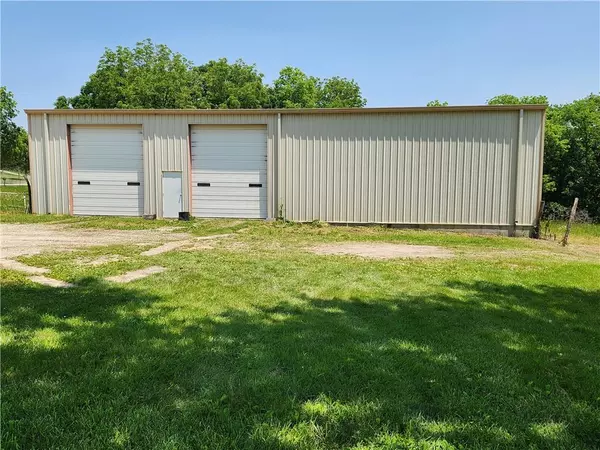$450,000
$450,000
For more information regarding the value of a property, please contact us for a free consultation.
15921 Cantrell RD Bonner Springs, KS 66012
3 Beds
2 Baths
1,226 SqFt
Key Details
Sold Price $450,000
Property Type Single Family Home
Sub Type Single Family Residence
Listing Status Sold
Purchase Type For Sale
Square Footage 1,226 sqft
Price per Sqft $367
MLS Listing ID 2547480
Sold Date 09/09/25
Style Traditional
Bedrooms 3
Full Baths 2
HOA Fees $4/ann
Year Built 1976
Annual Tax Amount $4,660
Lot Size 7.060 Acres
Acres 7.06
Property Sub-Type Single Family Residence
Source hmls
Property Description
You must see this beautiful private acreage (7.06 acres) in the country, only minutes from multiple cities. You'll enjoy a 3 bedroom/2 full bath home with a large, updated kitchen that includes soft-close cabinets, pull-out shelves, two built-in lazy susan turntables, & like-new appliances (microwave, stovetop w/oven, & refrigerator - all approx. 4 yrs old, as well as the flooring). You'll love the space you'll have for adding an island and/or oversized dining table. Take your coffee from the kitchen out onto your spacious deck where you'll gaze upon amazing countryside views in all directions. Or, on the cooler days of Fall & Winter, take that coffee a few steps from your kitchen into your living room and enjoy it by the fire, dancing in your most impressive fireplace. For those who fish or just enjoy being by the water, you'll have access to a stocked lake just south of your property, included with your $55/yr HOA. You'll have no worries with an approx. 2-yr-old HVAC and 7-yr-old roof, as well as the recently waterproofed basement that includes a new sump pump (with a transferable lifetime guarantee). Wait until you see the huge (approx. 76.5' x 73.0') outbuilding where you can store your boat, 4-wheeler, lawn mower, with a covered outdoor area for your large outdoor equipment and possibly shelter for horses &/or other farm animals (addition of livestock to be confirmed by Leavenworth County), and so much more. There are two additional outbuildings - one is a drive-thru with two sliding doors (approx. 34.5' x 24') and the little shed is approx. 10' x 7'. The basement leaves to your imagination what could be a wonderful playroom, theatre room, office space, den, or 4th bedroom where you'll find a second fireplace with insert. You'll have all the advantages and comforts of the city, with the privacy & beauty of the country. It's an impressive property in an extremely convenient location. BRING AN OFFER; owner is truly motivated to sell.
Location
State KS
County Leavenworth
Rooms
Other Rooms Formal Living Room, Main Floor BR, Main Floor Master
Basement Concrete, Garage Entrance, Unfinished, Partial, Sump Pump
Interior
Interior Features Ceiling Fan(s), Custom Cabinets
Heating Natural Gas
Cooling Attic Fan, Electric, Gas
Flooring Carpet, Luxury Vinyl
Fireplaces Number 2
Fireplaces Type Basement, Living Room
Fireplace Y
Appliance Exhaust Fan, Microwave, Refrigerator, Built-In Electric Oven, Stainless Steel Appliance(s)
Laundry In Basement
Exterior
Exterior Feature Sat Dish Allowed
Parking Features true
Garage Spaces 2.0
Fence Metal
Roof Type Tar/Gravel
Building
Lot Description Acreage, Adjoin Greenspace, Many Trees
Entry Level Split Entry
Sewer Septic Tank
Water Rural
Structure Type Brick/Mortar,Vinyl Siding
Schools
High Schools Basehor-Linwood
School District Basehor-Linwood
Others
Ownership Private
Acceptable Financing Cash, Conventional, FHA, USDA Loan, VA Loan
Listing Terms Cash, Conventional, FHA, USDA Loan, VA Loan
Special Listing Condition As Is
Read Less
Want to know what your home might be worth? Contact us for a FREE valuation!

Our team is ready to help you sell your home for the highest possible price ASAP







