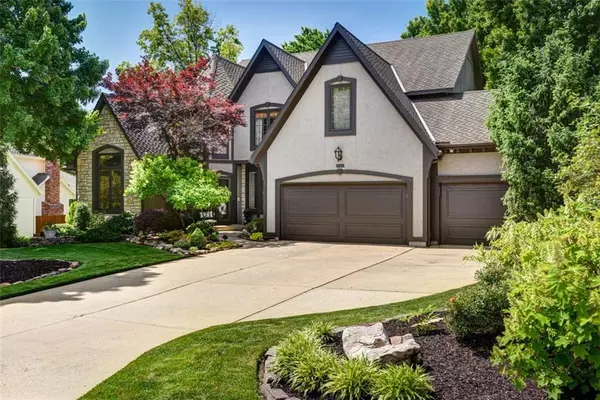$809,000
$809,000
For more information regarding the value of a property, please contact us for a free consultation.
9011 W 139th TER Overland Park, KS 66221
4 Beds
5 Baths
5,159 SqFt
Key Details
Sold Price $809,000
Property Type Single Family Home
Sub Type Single Family Residence
Listing Status Sold
Purchase Type For Sale
Square Footage 5,159 sqft
Price per Sqft $156
Subdivision Nottingham Forest South
MLS Listing ID 2562544
Sold Date 09/08/25
Style Traditional
Bedrooms 4
Full Baths 3
Half Baths 2
HOA Fees $84/ann
Year Built 1990
Annual Tax Amount $7,017
Lot Size 0.370 Acres
Acres 0.3704316
Lot Dimensions 16,136
Property Sub-Type Single Family Residence
Source hmls
Property Description
A True Gem! Nestled in a cul-de-sac, this Parade of Homes-"Pick of the Parade" property has been lovingly maintained by its original owner. Timeless design and thoughtful updates offer elegance and comfort. The expansive first floor is spacious and full of natural light. The formal dining room is perfect for gatherings, while the living room features dramatic ceilings, a fireplace, and floor-to-ceiling windows. Hearth and kitchen area is warm and functional—great for daily meals and entertaining. The main-floor primary suite includes a spacious bedroom, spa-like bath, fireplace, and large closet. Laundry is also on the main level. Upstairs offers a bright living area, 3 bedrooms, and 2 full baths. The finished lower level has bar area and is ideal for movie nights, a gym, or hobbies, with a fantastic hobby/workbench area. The outdoor space is truly special—a large deck with pergola, lush landscaping by the homeowner-Master Gardener, vibrant flowers, and a peaceful waterfall pond. Walk to elem/mdl schools, play tennis/pickleball, or enjoy the pool. All amenities and necessities nearby. This beautifully cared-for home is ready for you!
Location
State KS
County Johnson
Rooms
Other Rooms Den/Study, Formal Living Room, Great Room, Main Floor Master, Workshop
Basement Daylight, Finished, Sump Pump, Walk-Out Access
Interior
Interior Features Ceiling Fan(s), Vaulted Ceiling(s), Walk-In Closet(s), Wet Bar
Heating Natural Gas
Cooling Electric
Flooring Carpet, Wood
Fireplaces Number 2
Fireplaces Type Living Room, Master Bedroom
Fireplace Y
Appliance Cooktop, Dishwasher, Disposal, Microwave, Refrigerator
Laundry Laundry Room, Main Level
Exterior
Parking Features true
Garage Spaces 3.0
Fence Wood
Amenities Available Clubhouse, Pool, Tennis Court(s)
Roof Type Composition
Building
Lot Description Cul-De-Sac, Sprinkler-In Ground
Entry Level 1.5 Stories
Sewer Public Sewer
Water Public
Structure Type Stucco & Frame
Schools
Elementary Schools Harmony
Middle Schools Harmony
High Schools Blue Valley Nw
School District Blue Valley
Others
HOA Fee Include Trash
Ownership Private
Acceptable Financing Cash, Conventional, FHA
Listing Terms Cash, Conventional, FHA
Read Less
Want to know what your home might be worth? Contact us for a FREE valuation!

Our team is ready to help you sell your home for the highest possible price ASAP







