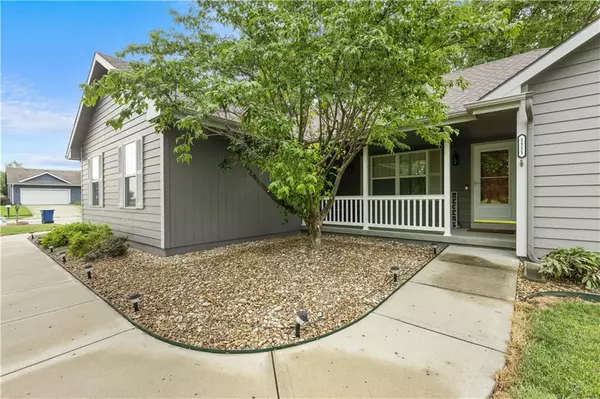$395,000
$395,000
For more information regarding the value of a property, please contact us for a free consultation.
1111 NE 188th ST Smithville, MO 64089
3 Beds
2 Baths
1,340 SqFt
Key Details
Sold Price $395,000
Property Type Single Family Home
Sub Type Single Family Residence
Listing Status Sold
Purchase Type For Sale
Square Footage 1,340 sqft
Price per Sqft $294
Subdivision Wildflower
MLS Listing ID 2564588
Sold Date 09/09/25
Style Traditional
Bedrooms 3
Full Baths 2
Year Built 2004
Annual Tax Amount $2,910
Lot Size 0.730 Acres
Acres 0.73
Property Sub-Type Single Family Residence
Source hmls
Property Description
If you're seeking your own private retreat, look no further—this home has it all! Set on nearly an acre of serene, private land, this meticulously maintained 2x6 constructed ranch home exudes tranquility. Enjoy an impressive open floor plan with vaulted ceilings and a chef's kitchen featuring exquisite granite countertops and a spacious walk-in pantry—truly a cook's paradise.
Step outside onto the expansive deck that overlooks a stunning wooded oasis and a sparkling pool, perfect for those scorching summer days. One of the standout features is the convenient electrical outlets in the eaves, making it easy to install seasonal lighting.
The full basement is a blank canvas, ready for your finishing touch; it already has sheetrock installed and is plumbed for a bathroom. You'll appreciate the bonus room, a second living area, and ample storage. Plus, the extra-silent joists ensure minimal noise from the upper level.
With a whole-house micron filtration system for pristine water, newer HVAC, upgraded insulation, and a recently replaced roof, this home requires nothing but your presence. Dive into the pool, complete with a brand-new liner, and start enjoying your new lifestyle. Located just minutes from the lake, trails, schools, and the airport, you also have excellent shopping and dining options right in Smithville. Don't let this opportunity slip away!
Location
State MO
County Clay
Rooms
Other Rooms Main Floor BR, Main Floor Master
Basement Concrete, Full
Interior
Interior Features Ceiling Fan(s), Painted Cabinets, Pantry, Vaulted Ceiling(s), Walk-In Closet(s)
Heating Forced Air
Cooling Electric
Flooring Luxury Vinyl
Fireplace Y
Appliance Dishwasher, Disposal, Exhaust Fan, Refrigerator, Built-In Electric Oven
Laundry Main Level, Off The Kitchen
Exterior
Parking Features true
Garage Spaces 2.0
Fence Wood
Pool Above Ground
Roof Type Composition
Building
Lot Description City Lot, Corner Lot, Estate Lot, Level
Entry Level Ranch
Sewer Public Sewer
Water Public
Structure Type Frame
Schools
Elementary Schools Eagle Heights
Middle Schools Smithville
High Schools Smithville
School District Smithville
Others
Ownership Private
Acceptable Financing Cash, Conventional, FHA, USDA Loan, VA Loan
Listing Terms Cash, Conventional, FHA, USDA Loan, VA Loan
Read Less
Want to know what your home might be worth? Contact us for a FREE valuation!

Our team is ready to help you sell your home for the highest possible price ASAP







