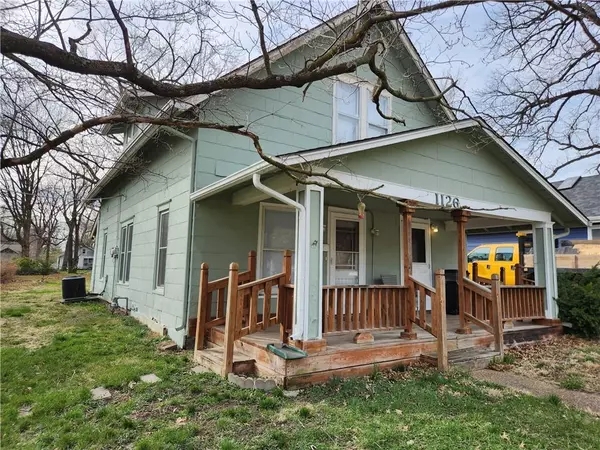$105,000
$105,000
For more information regarding the value of a property, please contact us for a free consultation.
1126 S Pearl ST Independence, MO 64050
3 Beds
2 Baths
1,370 SqFt
Key Details
Sold Price $105,000
Property Type Single Family Home
Sub Type Single Family Residence
Listing Status Sold
Purchase Type For Sale
Square Footage 1,370 sqft
Price per Sqft $76
Subdivision Clarendon Place
MLS Listing ID 2538315
Sold Date 09/11/25
Style Other
Bedrooms 3
Full Baths 2
Year Built 1920
Annual Tax Amount $900
Lot Size 9,749 Sqft
Acres 0.22380625
Property Sub-Type Single Family Residence
Source hmls
Property Description
Come take a look at this affordable home with updated kitchen. This home features a bedroom and laundry room on the main floor - a great setup if you don't like stairs. Another bonus is that most windows have been replaced on the main level. With a 2nd kitchen upstairs, the home is currently configured for a mother-in-law's suite with separate entrance. Each kitchen has a refrigerator, a stove and the main level kitchen also has a dishwasher. The front porch is covered, perfect for sitting with your morning coffee. The backyard is level and partially fenced - great for kids or dogs. There is plenty of space for off street parking in the driveway that leads to the detached garage. This property is selling as-is....seller will make no repairs. Attention investors - this one is cash only.
Location
State MO
County Jackson
Rooms
Basement Partial
Interior
Interior Features Ceiling Fan(s), Custom Cabinets, Painted Cabinets
Heating Forced Air
Cooling Electric
Flooring Carpet, Vinyl, Wood
Fireplace N
Appliance Dishwasher, Refrigerator, Built-In Electric Oven
Laundry Main Level, Off The Kitchen
Exterior
Parking Features true
Garage Spaces 1.0
Fence Metal, Partial
Roof Type Composition
Building
Lot Description Level
Entry Level 1.5 Stories
Sewer Public Sewer
Water Public
Structure Type Other
Schools
Elementary Schools Thomas Hart Benton
Middle Schools Bingham
High Schools William Chrisman
School District Independence
Others
Ownership Private
Acceptable Financing Cash
Listing Terms Cash
Read Less
Want to know what your home might be worth? Contact us for a FREE valuation!

Our team is ready to help you sell your home for the highest possible price ASAP







