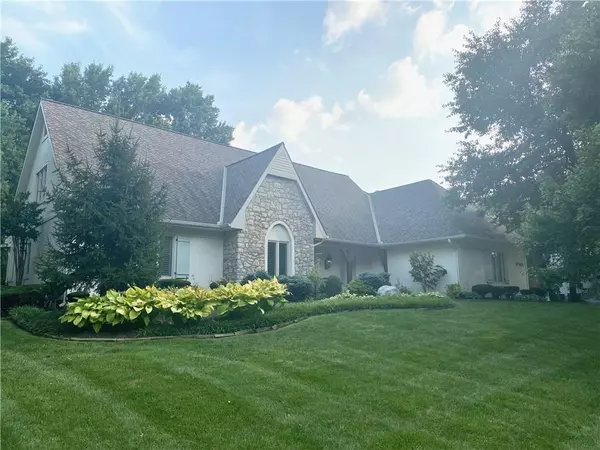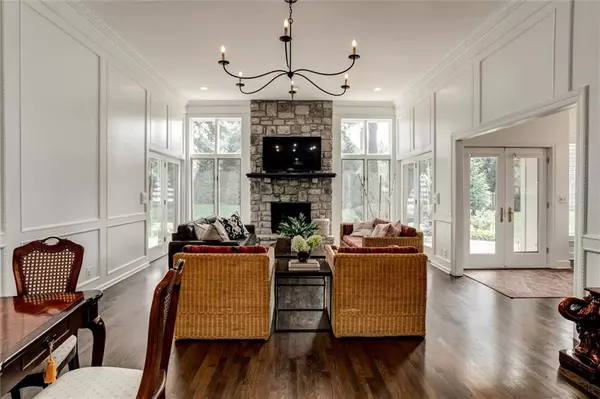$995,000
$995,000
For more information regarding the value of a property, please contact us for a free consultation.
3605 W 122nd ST Leawood, KS 66209
5 Beds
5 Baths
4,807 SqFt
Key Details
Sold Price $995,000
Property Type Single Family Home
Sub Type Single Family Residence
Listing Status Sold
Purchase Type For Sale
Square Footage 4,807 sqft
Price per Sqft $206
Subdivision Bradford Place
MLS Listing ID 2566861
Sold Date 09/10/25
Style Traditional
Bedrooms 5
Full Baths 5
Year Built 1983
Annual Tax Amount $10,345
Lot Size 0.454 Acres
Acres 0.45443067
Property Sub-Type Single Family Residence
Source hmls
Property Description
Stunning Custom 1.5 story with 3 car garage in highly sought after Bradford Place. Main Floor Primary suite with an additional first floor bedroom and full bath. The primary bath was recently renovated with quarts countertops, double vanity, designer tile, an oversized shower and a generous walk-in closet. Located on the second level you will find three large bedrooms with walk in closets and two full bathrooms. Professional painting throughout the entire home and exterior. The home also features an abundance of natural light & windows, a stunning stone fireplace, custom trim, high ceilings and built-ins. Laundry and mudroom room is located off the kitchen & the side-entry garage adds curb appeal & convenience. Located on the best cul-de-sac in Leawood and close proximity to restaurants, shops, trails. You do not want to miss this one.
Location
State KS
County Johnson
Rooms
Other Rooms Atrium, Den/Study, Family Room, Formal Living Room, Great Room, Main Floor BR, Main Floor Master, Media Room, Office
Basement Finished, Full, Inside Entrance, Sump Pump
Interior
Interior Features Cedar Closet, Ceiling Fan(s), Central Vacuum, Kitchen Island, Pantry, Stained Cabinets, Walk-In Closet(s)
Heating Forced Air, Zoned
Cooling Electric, Zoned
Flooring Wood
Fireplaces Number 1
Fireplaces Type Gas Starter, Great Room
Equipment Back Flow Device
Fireplace Y
Appliance Dishwasher, Disposal, Double Oven, Humidifier, Microwave, Built-In Electric Oven, Stainless Steel Appliance(s)
Laundry Main Level, Off The Kitchen
Exterior
Parking Features true
Garage Spaces 3.0
Fence Metal, Wood
Roof Type Composition
Building
Lot Description City Lot, Cul-De-Sac, Sprinkler-In Ground, Many Trees
Entry Level 1.5 Stories
Sewer Public Sewer
Water Public
Structure Type Stone Trim,Stucco
Schools
Elementary Schools Leawood
Middle Schools Leawood Middle
High Schools Blue Valley North
School District Blue Valley
Others
HOA Fee Include Trash
Ownership Private
Acceptable Financing Cash, Conventional, FHA, VA Loan
Listing Terms Cash, Conventional, FHA, VA Loan
Read Less
Want to know what your home might be worth? Contact us for a FREE valuation!

Our team is ready to help you sell your home for the highest possible price ASAP







