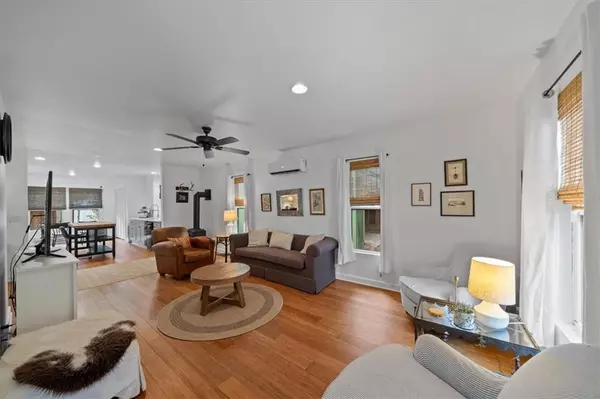$425,000
$425,000
For more information regarding the value of a property, please contact us for a free consultation.
2017 W 48th ST Westwood, KS 66205
3 Beds
2 Baths
1,686 SqFt
Key Details
Sold Price $425,000
Property Type Single Family Home
Sub Type Single Family Residence
Listing Status Sold
Purchase Type For Sale
Square Footage 1,686 sqft
Price per Sqft $252
Subdivision Westport Annex
MLS Listing ID 2562207
Sold Date 09/10/25
Style Traditional
Bedrooms 3
Full Baths 2
Year Built 1915
Annual Tax Amount $3,275
Lot Size 4,400 Sqft
Acres 0.1010101
Property Sub-Type Single Family Residence
Source hmls
Property Description
Westwood Wow, this 3-bedroom, 2 full bath home was rebuilt in 2017 from the foundation up with new everything. This completely updated 1 1/2 story features an open concept main level with a beautiful kitchen that opens to a charming living space as well as an adjoining dining space. The kitchen has stainless appliances, custom cabinets, and a large pantry. The living room has a gas stove for the coziest Winter. Main-level primary suite with walk-in closet and large bathroom with walk-in shower, dual vanity, and linen closet. Two large bedrooms upstairs and another full bath, with a shower/bathtub combo. The third bedroom includes a kitchenette with sink and fridge and has a separate entrance (for a possible tenant or roommate). Large concrete driveway with off-street parking for two cars side by side. Footings have already been added to the driveway to make it easier to add a two-car garage. Energy efficient home with mini-splits throughout, thermal windows throughout and new insulation. Private yard with storage shed. Walk to Woodside, Westwood Park, restaurants, shops and more. Westwood View Elementary, Indian Hills Middle School and SM East High School area. Minutes to Fairway shops, the Plaza, Wesport, downtown and more.
Location
State KS
County Johnson
Rooms
Other Rooms Main Floor Master
Basement Partial
Interior
Interior Features Ceiling Fan(s), Custom Cabinets, Pantry, Smart Thermostat, Walk-In Closet(s)
Heating Baseboard
Cooling Electric, Other
Flooring Carpet, Tile, Wood
Fireplaces Type Gas, Hearth Room
Fireplace N
Appliance Dishwasher, Disposal, Dryer, Microwave, Refrigerator, Gas Range, Washer
Laundry In Basement
Exterior
Exterior Feature Balcony
Parking Features false
Fence Privacy, Wood
Roof Type Composition
Building
Lot Description City Limits, City Lot
Entry Level 1.5 Stories
Sewer Public Sewer
Water Public
Structure Type Wood Siding
Schools
Elementary Schools Westwood View
Middle Schools Indian Hills
High Schools Sm East
School District Shawnee Mission
Others
Ownership Private
Acceptable Financing Cash, Conventional, FHA
Listing Terms Cash, Conventional, FHA
Read Less
Want to know what your home might be worth? Contact us for a FREE valuation!

Our team is ready to help you sell your home for the highest possible price ASAP







