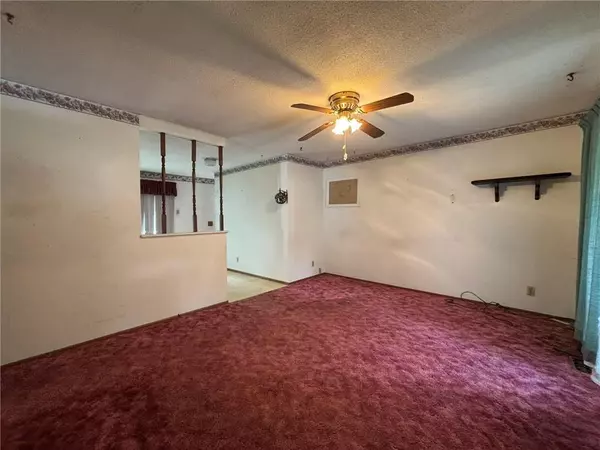$125,000
$125,000
For more information regarding the value of a property, please contact us for a free consultation.
2409 Beechwood BLVD St Joseph, MO 64503
3 Beds
1 Bath
1,260 SqFt
Key Details
Sold Price $125,000
Property Type Single Family Home
Sub Type Single Family Residence
Listing Status Sold
Purchase Type For Sale
Square Footage 1,260 sqft
Price per Sqft $99
Subdivision Deer Park Est
MLS Listing ID 2572327
Sold Date 09/12/25
Bedrooms 3
Full Baths 1
Year Built 1970
Annual Tax Amount $933
Lot Size 7,405 Sqft
Acres 0.17
Property Sub-Type Single Family Residence
Source hmls
Property Description
A Great Home in Deer Park Awaits!
This home is move-in ready and livable as-is, with the opportunity to update and make it truly your own.
The inviting living room features a bay window that fills the space with natural light and opens to the eat-in kitchen—perfect for cooking, dining, and gathering with family and friends. From here, step out the patio door to enjoy the backyard.
The main floor offers three bedrooms and a spacious full bathroom. Downstairs, you'll find a huge family room along with an unfinished area that houses the HVAC system and an updated breaker box, providing plenty of storage or future expansion potential.
Best of all, this home is within walking distance of the Deer Park East Homeowners Association Park, where you'll enjoy picnic tables, green space, and playground equipment. This home is being sold as is and not subject to inspection. It is livable now.
Location
State MO
County Buchanan
Rooms
Basement Concrete
Interior
Interior Features Ceiling Fan(s), Stained Cabinets
Heating Forced Air
Cooling Electric
Flooring Carpet, Vinyl
Fireplace N
Appliance Refrigerator, Gas Range
Laundry Lower Level, Main Level
Exterior
Parking Features false
Roof Type Composition
Building
Entry Level Ranch
Sewer Public Sewer
Water Public
Structure Type Metal Siding
Schools
Elementary Schools Skaith
Middle Schools Truman
High Schools Central
School District St. Joseph
Others
Ownership Estate/Trust
Acceptable Financing Cash, Conventional
Listing Terms Cash, Conventional
Read Less
Want to know what your home might be worth? Contact us for a FREE valuation!

Our team is ready to help you sell your home for the highest possible price ASAP







