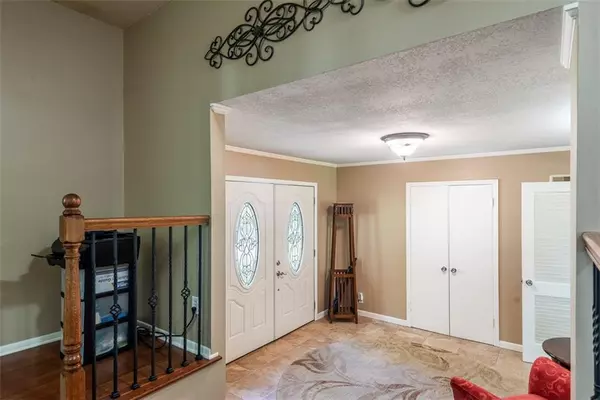$325,000
$325,000
For more information regarding the value of a property, please contact us for a free consultation.
923 S 53rd TER Kansas City, KS 66106
4 Beds
3 Baths
2,758 SqFt
Key Details
Sold Price $325,000
Property Type Single Family Home
Sub Type Single Family Residence
Listing Status Sold
Purchase Type For Sale
Square Footage 2,758 sqft
Price per Sqft $117
Subdivision Panorama
MLS Listing ID 2557533
Sold Date 09/17/25
Style Traditional
Bedrooms 4
Full Baths 2
Half Baths 1
Year Built 1962
Annual Tax Amount $4,525
Lot Size 0.260 Acres
Acres 0.26
Lot Dimensions 83.26, 151.8, 142.82, 80
Property Sub-Type Single Family Residence
Source hmls
Property Description
Tucked near the top of a quiet cul-de-sac, this unique home offers a one-of-a-kind floor plan you won't find anywhere else! With 4 spacious bedrooms and 2 and a half bathrooms, there's plenty of room to live, relax, and entertain. Lovingly maintained, the home features thoughtful details throughout, including an in-ground sprinkler system, a heated garage, and tons of storage space. Sitting on just over a quarter-acre lot, there's just as much to enjoy outside as there is inside. Don't miss the chance to explore all this special home has to offer.
Nestled in a quiet neighborhood, but close to schools, highways, shopping, and anything else you need. It's the Perfect location.
A rare find with character, space, and functionality—ready for its next chapter.
Location
State KS
County Wyandotte
Rooms
Other Rooms Family Room, Main Floor BR, Recreation Room
Basement Concrete, Daylight, Full, Garage Entrance, Inside Entrance
Interior
Interior Features Ceiling Fan(s), Custom Cabinets
Heating Electric
Cooling Electric
Flooring Carpet, Wood
Fireplaces Number 2
Fireplaces Type Basement, Family Room
Fireplace Y
Appliance Dishwasher, Disposal, Microwave, Refrigerator, Free-Standing Electric Oven, Stainless Steel Appliance(s)
Laundry Main Level
Exterior
Parking Features true
Garage Spaces 1.0
Fence Metal
Roof Type Composition
Building
Lot Description City Limits, Cul-De-Sac, Sprinkler-In Ground
Entry Level 1.5 Stories,Other
Sewer Public Sewer
Water Public
Structure Type Frame,Vinyl Siding
Schools
Elementary Schools Turner
Middle Schools Turner
High Schools Turner
School District Turner
Others
Ownership Private
Acceptable Financing Cash, Conventional, FHA, Private Financing Available, VA Loan
Listing Terms Cash, Conventional, FHA, Private Financing Available, VA Loan
Special Listing Condition Standard
Read Less
Want to know what your home might be worth? Contact us for a FREE valuation!

Our team is ready to help you sell your home for the highest possible price ASAP







