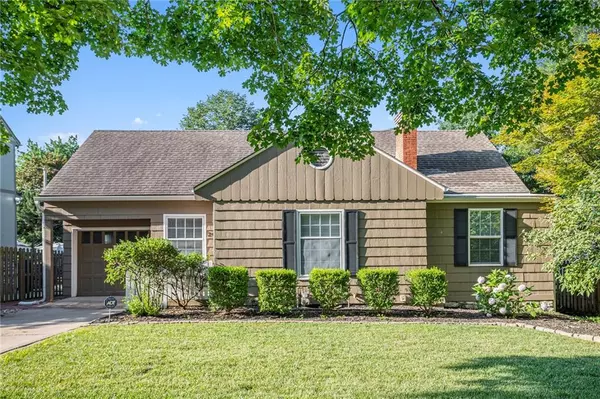$465,000
$465,000
For more information regarding the value of a property, please contact us for a free consultation.
2001 W 48th TER Westwood Hills, KS 66205
3 Beds
2 Baths
1,508 SqFt
Key Details
Sold Price $465,000
Property Type Single Family Home
Sub Type Single Family Residence
Listing Status Sold
Purchase Type For Sale
Square Footage 1,508 sqft
Price per Sqft $308
Subdivision Westwood Hills
MLS Listing ID 2561956
Sold Date 09/15/25
Style Traditional
Bedrooms 3
Full Baths 2
HOA Fees $20/ann
Year Built 1940
Annual Tax Amount $6,132
Lot Size 7,352 Sqft
Acres 0.1687787
Property Sub-Type Single Family Residence
Source hmls
Property Description
PRICE REDUCTION!! Don't miss on this Iconic Westwood Hills beauty! Nestled in one of Kansas' most picturesque and sought-after neighborhoods, this beautiful home blends timeless charm with modern comforts. From the moment you arrive, you'll be captivated by the tree-lined streets, classic architecture, and strong sense of community that define Westwood Hills. Inside, you'll find a thoughtfully designed layout with 3 spacious bedrooms, 2 bathrooms, and a cozy home office/reading room. You will notice when you walk in the gleaming refinished hardwood floors, and a light-filled living space perfect for both everyday living and entertaining. Cozy up in the family room with the beautiful fireplace. The custom kitchen boasts granite countertops, stainless steel appliances, modern cabinets, while one of the largest backyards in the neighborhood offers a private serene retreat with an oversized deck and fence. You can use the main floor bedroom as the Primary bedroom or make your way upstairs to a large bedroom with its own bathroom and plenty of space. This could easily be the Master Suite in this home. The attic could also be finished out to add even more living space or another bedroom. Just minutes from the Country Club Plaza, Fairway shops, parks, and award-winning schools—this home is a rare opportunity to own in one of Kansas' most iconic neighborhoods. This one is a must see!
Location
State KS
County Johnson
Rooms
Other Rooms Main Floor BR, Office
Basement Stone/Rock
Interior
Interior Features Ceiling Fan(s), Custom Cabinets, Walk-In Closet(s)
Heating Forced Air
Cooling Electric
Flooring Carpet, Wood
Fireplaces Number 1
Fireplaces Type Living Room, Wood Burning
Fireplace Y
Appliance Dishwasher, Disposal, Microwave, Built-In Electric Oven, Stainless Steel Appliance(s)
Laundry In Basement
Exterior
Parking Features true
Garage Spaces 1.0
Fence Wood
Roof Type Composition
Building
Lot Description City Lot, Sprinkler-In Ground, Many Trees
Entry Level 1.5 Stories,Ranch
Sewer Public Sewer
Water City/Public - Verify
Structure Type Wood Siding
Schools
Elementary Schools Westwood View
Middle Schools Indian Hills
High Schools Sm East
School District Shawnee Mission
Others
HOA Fee Include Curbside Recycle,Snow Removal,Trash
Ownership Estate/Trust
Acceptable Financing Cash, Conventional, FHA, VA Loan
Listing Terms Cash, Conventional, FHA, VA Loan
Read Less
Want to know what your home might be worth? Contact us for a FREE valuation!

Our team is ready to help you sell your home for the highest possible price ASAP







