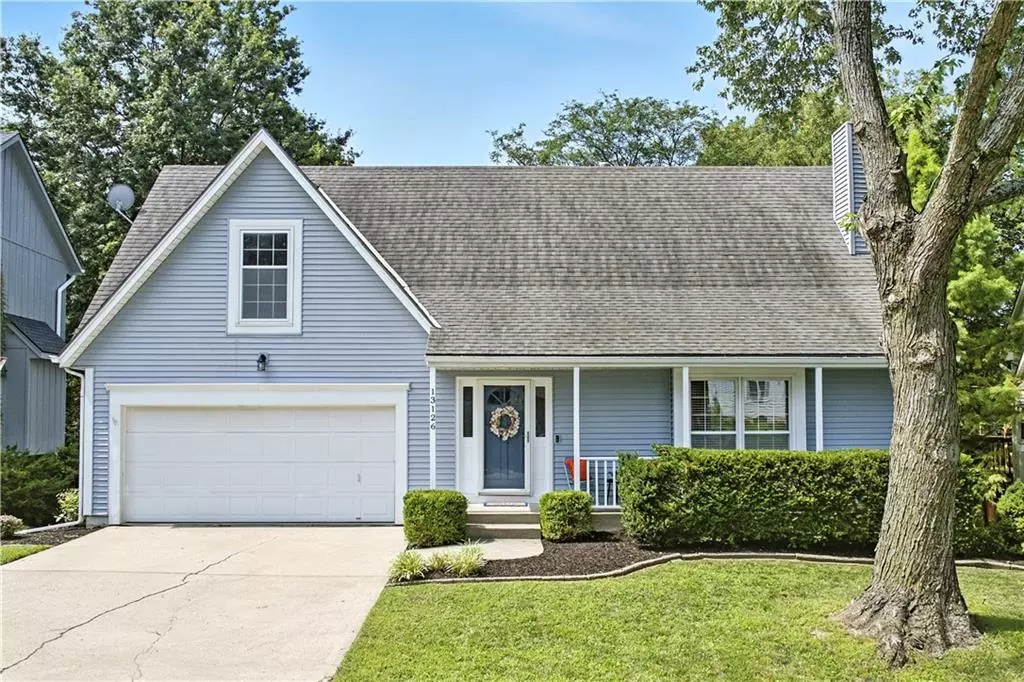$395,000
$395,000
For more information regarding the value of a property, please contact us for a free consultation.
13126 S Foxridge DR Olathe, KS 66062
4 Beds
4 Baths
2,592 SqFt
Key Details
Sold Price $395,000
Property Type Single Family Home
Sub Type Single Family Residence
Listing Status Sold
Purchase Type For Sale
Square Footage 2,592 sqft
Price per Sqft $152
Subdivision Yorkshire
MLS Listing ID 2567263
Sold Date 09/18/25
Style Traditional
Bedrooms 4
Full Baths 3
Half Baths 1
HOA Fees $20/ann
Year Built 1987
Annual Tax Amount $4,953
Lot Size 6,922 Sqft
Acres 0.15890725
Property Sub-Type Single Family Residence
Source hmls
Property Description
This inviting home offers a desirable two-story layout with acharming front porch and a backyard built for entertaining. Enjoy a paver patio, lower deck, and upper deck overlooking a huge fenced yard that backs to trees and neighborhood trails and near the Indian Creek Trail. Inside, the large living room features vaulted ceilings and a floor-to-ceiling brick fireplace with built-ins on each side, filling the space with warmth and character. Abundant natural light flows throughout, highlighting the formal dining room and eat-in kitchen. The finished walk-out lower level includes a 5th non-conforming bedroom and a third full bath, perfect for guests or a home office. Enjoy the ease of maintenance free siding AND NEW roof and gutters will be installed Monday, August 18th! This is a great location near tons of shopping & restaurants!
Location
State KS
County Johnson
Rooms
Basement Basement BR, Concrete, Egress Window(s), Finished, Walk-Out Access
Interior
Interior Features Ceiling Fan(s)
Heating Forced Air
Cooling Electric
Fireplaces Number 1
Fireplace Y
Appliance Dishwasher, Disposal
Laundry Off The Kitchen
Exterior
Parking Features true
Garage Spaces 2.0
Fence Wood
Roof Type Composition
Building
Lot Description Many Trees
Entry Level 2 Stories
Sewer Public Sewer
Water Public
Structure Type Vinyl Siding
Schools
Elementary Schools Indian Creek
Middle Schools Pioneer Trail
High Schools Olathe East
School District Olathe
Others
Ownership Private
Acceptable Financing Cash, Conventional, FHA, VA Loan
Listing Terms Cash, Conventional, FHA, VA Loan
Read Less
Want to know what your home might be worth? Contact us for a FREE valuation!

Our team is ready to help you sell your home for the highest possible price ASAP







