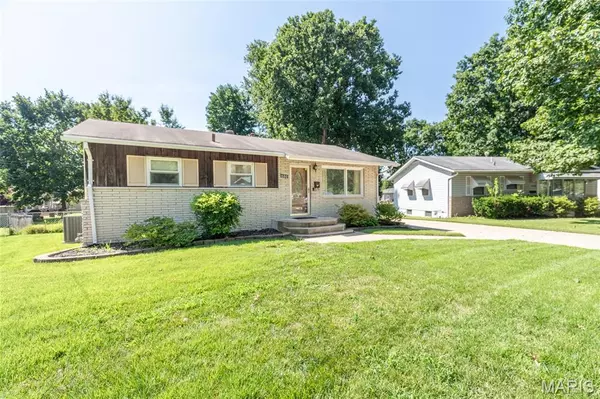$180,000
$180,000
For more information regarding the value of a property, please contact us for a free consultation.
1680 Tyson DR Florissant, MO 63031
3 Beds
1 Bath
1,375 SqFt
Key Details
Sold Price $180,000
Property Type Single Family Home
Sub Type Single Family Residence
Listing Status Sold
Purchase Type For Sale
Square Footage 1,375 sqft
Price per Sqft $130
Subdivision Fernbrook
MLS Listing ID 25054855
Sold Date 09/17/25
Style Ranch
Bedrooms 3
Full Baths 1
Year Built 1956
Annual Tax Amount $2,196
Lot Size 10,079 Sqft
Acres 0.2314
Property Sub-Type Single Family Residence
Property Description
Welcome to 1680 Tyson Dr! Whether you are wanting move-in ready, or a canvas to create your own space, this home is ready for you! Walk in the front to the spacious entryway with mirrors to accent the size of the room. Walk across the freshly detailed carpets to your clean, ready for your own touches eat-in kitchen! Don't want carpet? The original wood floors are underneath! Don't need a third bedroom, but would prefer a formal dining? The third bedroom is already converted into the latter, but with one door could be put back to its original design. The bathroom features a beautiful shower with hand rails, making getting in and out more accessible. The two other spacious bedrooms finish off the upper level, while you have plenty of storage space in your partially finished basement! If all this wasn't enough, come check out the 5 car, detached garage ready for all your tools and toys! All of this for an affordable price? Come and see your new abode today! Please come to the open house on Saturday 9/9/25 from 12-3pm!
Location
State MO
County St. Louis
Area 47 - Hazelwood Central
Rooms
Basement Concrete, Partially Finished
Main Level Bedrooms 3
Interior
Heating Forced Air, Natural Gas
Cooling Ceiling Fan(s), Central Air
Fireplace N
Exterior
Parking Features true
Garage Spaces 5.0
Utilities Available Electricity Available, Natural Gas Connected, Sewer Available
View Y/N No
Private Pool false
Building
Lot Description Back Yard, Landscaped
Story 1
Sewer Public Sewer
Water Public
Level or Stories One
Structure Type See Remarks
Schools
Elementary Schools Mccurdy Elem.
Middle Schools Northwest Middle
High Schools Hazelwood West High
School District Hazelwood
Others
Acceptable Financing Cash, Conventional, FHA, FHA 203(k), VA Loan
Listing Terms Cash, Conventional, FHA, FHA 203(k), VA Loan
Special Listing Condition Standard
Read Less
Want to know what your home might be worth? Contact us for a FREE valuation!

Our team is ready to help you sell your home for the highest possible price ASAP
Bought with Jessica Berchtold






