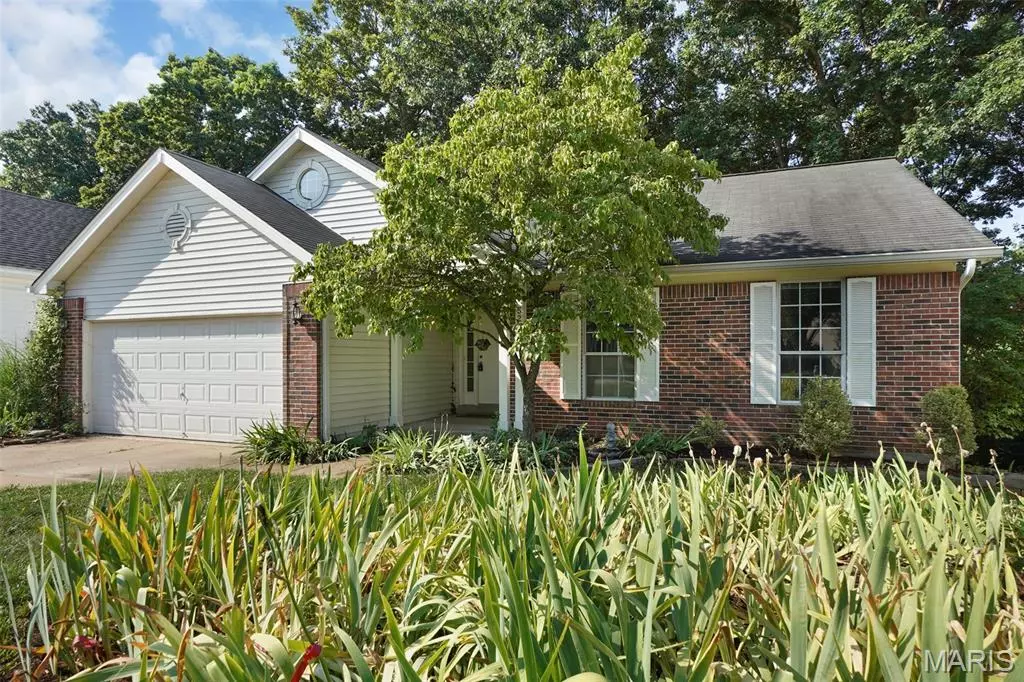$380,000
$400,000
5.0%For more information regarding the value of a property, please contact us for a free consultation.
527 Wetherby Terrace DR Ballwin, MO 63021
3 Beds
2 Baths
1,557 SqFt
Key Details
Sold Price $380,000
Property Type Single Family Home
Sub Type Single Family Residence
Listing Status Sold
Purchase Type For Sale
Square Footage 1,557 sqft
Price per Sqft $244
Subdivision Westbrooke Woods Three
MLS Listing ID 25041819
Sold Date 09/18/25
Style Ranch,Traditional
Bedrooms 3
Full Baths 2
HOA Fees $20/ann
Year Built 1993
Annual Tax Amount $3,948
Acres 0.2
Lot Dimensions 0.2 acres
Property Sub-Type Single Family Residence
Property Description
From the moment you walk in, you will be mesmerized by the wall to wall windows bringing in light, peace and nature to your expansive living room. With vaulted ceilings, wood burning fireplace and built-in's, you'll feel like you are in your own private escape from the world. Your large kitchen features LVP, eat in breakfast area and island seating, stainless appliances and tons of pantry space! MF laundry and washer/dryer stay! Large primary bedroom with large walk in closet, wall to wall windows with wooded privacy and spacious en-suite with soaker tub features private wooded view out large picture window and separate shower make getting ready easy! Two additional bedrooms and nicely updated full bathroom with granite vanity, tub/shower combo and lvp complete this level. Downstairs you'll find a HUGE blank canvas in your walk out LL with rough-in. Easily add a 4th bedroom! Outside you will find the true gem of this home~ completely wooded lot with brand new trex deck with en-trend black railings allow you to watch deer, birds. Enjoy the patio below and built-in water fountain. Add your finishing flooring and design updates on the main floor to get maximum return on investment! This home is priced to have you in before summer ends!
Location
State MO
County St. Louis
Area 348 - Marquette
Rooms
Basement Concrete, Exterior Entry, Full, Roughed-In Bath, Unfinished, Walk-Out Access
Main Level Bedrooms 3
Interior
Interior Features Bookcases, Built-in Features, Ceiling Fan(s), Eat-in Kitchen, Entrance Foyer, Kitchen/Dining Room Combo, Pantry, Separate Shower, Soaking Tub, Vaulted Ceiling(s)
Heating Forced Air, Natural Gas
Cooling Central Air
Flooring Carpet, Vinyl
Fireplaces Number 1
Fireplaces Type Family Room, Wood Burning
Fireplace Y
Appliance Electric Cooktop, Dishwasher, Microwave, Electric Oven, Washer/Dryer, Gas Water Heater
Laundry Main Level
Exterior
Exterior Feature Private Yard
Parking Features true
Garage Spaces 2.0
Utilities Available Electricity Connected
Amenities Available Common Ground
View Y/N No
Roof Type Architectural Shingle
Private Pool false
Building
Lot Description Adjoins Wooded Area, Gentle Sloping, Heavy Woods, Landscaped, Natural Foliage, Private, Sloped Down, Wooded
Story 1
Sewer Public Sewer
Water Public
Level or Stories One
Structure Type Brick Veneer,Vinyl Siding
Schools
Elementary Schools Woerther Elem.
Middle Schools Selvidge Middle
High Schools Marquette Sr. High
School District Rockwood R-Vi
Others
HOA Fee Include Common Area Maintenance
Ownership Private
Acceptable Financing Cash, Conventional, FHA, VA Loan
Listing Terms Cash, Conventional, FHA, VA Loan
Read Less
Want to know what your home might be worth? Contact us for a FREE valuation!

Our team is ready to help you sell your home for the highest possible price ASAP
Bought with Kent Knabe






