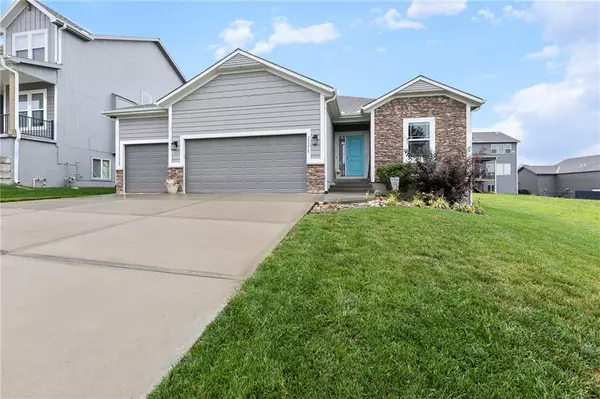$470,000
$470,000
For more information regarding the value of a property, please contact us for a free consultation.
25215 W 141st TER Olathe, KS 66061
4 Beds
3 Baths
2,297 SqFt
Key Details
Sold Price $470,000
Property Type Single Family Home
Sub Type Single Family Residence
Listing Status Sold
Purchase Type For Sale
Square Footage 2,297 sqft
Price per Sqft $204
Subdivision Lakeshore Meadows
MLS Listing ID 2566527
Sold Date 09/16/25
Style Traditional
Bedrooms 4
Full Baths 3
Year Built 2017
Annual Tax Amount $6,488
Lot Size 7,540 Sqft
Acres 0.17309459
Property Sub-Type Single Family Residence
Source hmls
Property Description
Welcome to this stylish reverse ranch home that blends comfort and modern elegance, located just minutes from Olathe Lake and best of all—no HOA restriction! Featuring 4 bedrooms, 3 full bathrooms, and a spacious 3-car garage, this home has it all. The main level offers an open-concept living space with rich hardwood floors throughout, adding warmth and sophistication. The living room centers around a cozy fireplace—perfect for relaxing or entertaining—and flows seamlessly into the dining area and beautifully designed kitchen. The kitchen boasts granite countertops, a striking chevron tile backsplash, walk-in pantry with ample storage, and a large island with bar seating—ideal for hosting gatherings or casual meals. Just off the dining area, step out onto the screened-in back patio to enjoy the outdoors in comfort—bug free! The primary suite is a peaceful retreat, offering private patio access, a spacious walk-in closet, dual vanity with granite counters, luxury ceramic tile flooring, and a beautifully tiled walk-in shower. A second main-level bedroom (currently used as a dog's room) shares a full hallway bath with guests. Downstairs, the finished basement provides additional living space, including two generously sized bedrooms with egress windows, a full bath, and plenty of extra storage. Additional highlights include; Laundry on the main level. All bathrooms feature granite countertops and luxury ceramic tile flooring. Fenced backyard—perfect for pets. Spacious screened-in patio for year-round enjoyment. proximity to Olathe Lake with trails, fishing, and outdoor fun—at no cost! Don't miss your opportunity to own a home that offers comfort, luxury, and timeless style—all in a fantastic location near Olathe Lake!
Location
State KS
County Johnson
Rooms
Other Rooms Sun Room
Basement Basement BR, Egress Window(s), Finished, Inside Entrance
Interior
Interior Features Pantry
Heating Natural Gas
Cooling Electric
Flooring Carpet, Ceramic Floor, Luxury Vinyl, Wood
Fireplaces Number 1
Fireplace Y
Appliance Cooktop, Dishwasher, Microwave, Refrigerator
Exterior
Parking Features true
Garage Spaces 3.0
Fence Wood
Roof Type Composition
Building
Entry Level Raised 1.5 Story,Ranch
Sewer Public Sewer
Water Public
Structure Type Stone Trim,Stucco & Frame
Schools
Elementary Schools Clearwater Creek
Middle Schools Oregon Trail
High Schools Olathe Northwest
School District Olathe
Others
Ownership Private
Acceptable Financing Cash, Conventional, FHA, VA Loan
Listing Terms Cash, Conventional, FHA, VA Loan
Read Less
Want to know what your home might be worth? Contact us for a FREE valuation!

Our team is ready to help you sell your home for the highest possible price ASAP







