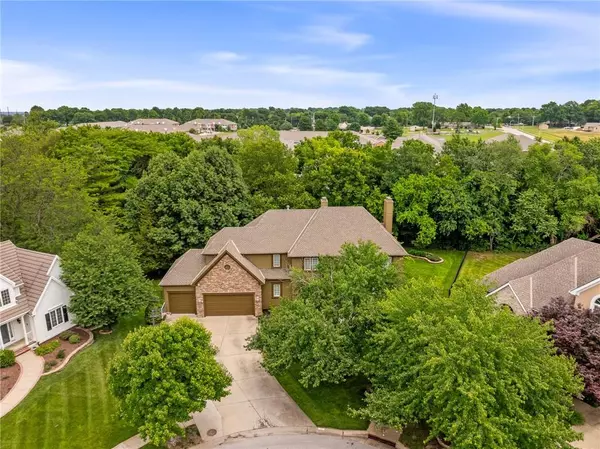$950,000
$950,000
For more information regarding the value of a property, please contact us for a free consultation.
12839 Century ST Overland Park, KS 66213
5 Beds
5 Baths
5,117 SqFt
Key Details
Sold Price $950,000
Property Type Single Family Home
Sub Type Single Family Residence
Listing Status Sold
Purchase Type For Sale
Square Footage 5,117 sqft
Price per Sqft $185
Subdivision Nottingham By The Green
MLS Listing ID 2563298
Sold Date 09/19/25
Style Traditional
Bedrooms 5
Full Baths 3
Half Baths 2
Year Built 1994
Annual Tax Amount $8,189
Lot Size 0.501 Acres
Acres 0.5006198
Property Sub-Type Single Family Residence
Source hmls
Property Description
One of the only private, treed lots in the community! This opportunity doesn't come along often. Welcome Home to this exceptional 2-story home in the coveted Nottingham by the Green community! Boasting over 5,100 sq ft, this beautifully maintained property is perfectly situated on one of the neighborhood's premiere lots—tucked at the end of a quiet cul-de-sac and surrounded by lush trees offering unmatched privacy.
Step inside to a grand entry with soaring ceilings, a stunning curved staircase, and sun-drenched, spacious rooms designed for effortless entertaining. The main level flows beautifully, offering elegance and comfort in every space. Upstairs, the private primary suite is a true retreat, featuring an en suite bath and dual walk-in closets, along with three generously sized secondary bedrooms.
The walk-out lower level is designed for versatility and fun—complete with a large rec room, dedicated workout space, fifth bedroom, and a flex room or office to fit your lifestyle needs.
Step outside to a truly exceptional outdoor experience—enjoy the brand new, oversized Trex deck or gather around the firepit in the park-like backyard. Whether hosting a crowd or savoring a quiet evening, this setting is second to none.
Location
State KS
County Johnson
Rooms
Other Rooms Exercise Room
Basement Basement BR, Egress Window(s), Finished, Full, Walk-Out Access
Interior
Interior Features Ceiling Fan(s), Kitchen Island, Pantry, Stained Cabinets, Walk-In Closet(s)
Heating Forced Air
Cooling Electric
Flooring Carpet, Tile, Wood
Fireplaces Number 3
Fireplaces Type Family Room, Hearth Room, Master Bedroom
Fireplace Y
Laundry Main Level
Exterior
Exterior Feature Balcony, Fire Pit
Parking Features true
Garage Spaces 3.0
Fence Metal
Roof Type Composition
Building
Lot Description Cul-De-Sac, Sprinkler-In Ground, Many Trees
Entry Level 2 Stories
Sewer Public Sewer
Water Public
Structure Type Frame
Schools
Elementary Schools Bentwood
Middle Schools California Trail
High Schools Olathe East
School District Olathe
Others
Ownership Private
Acceptable Financing Cash, Conventional
Listing Terms Cash, Conventional
Read Less
Want to know what your home might be worth? Contact us for a FREE valuation!

Our team is ready to help you sell your home for the highest possible price ASAP







