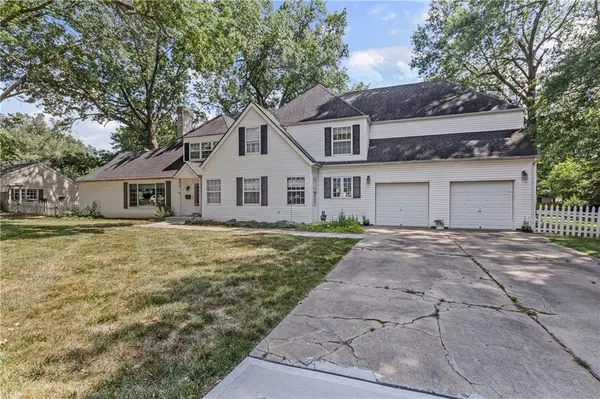$384,900
$384,900
For more information regarding the value of a property, please contact us for a free consultation.
4419 S Lane ST Olathe, KS 66061
6 Beds
4 Baths
3,066 SqFt
Key Details
Sold Price $384,900
Property Type Single Family Home
Sub Type Single Family Residence
Listing Status Sold
Purchase Type For Sale
Square Footage 3,066 sqft
Price per Sqft $125
Subdivision Highland Park
MLS Listing ID 2562054
Sold Date 09/19/25
Style Traditional
Bedrooms 6
Full Baths 3
Half Baths 1
Year Built 1942
Annual Tax Amount $4,561
Lot Size 0.452 Acres
Acres 0.452135
Property Sub-Type Single Family Residence
Source hmls
Property Description
Large estate home in Olathe. 6 bedrooms total with 2 master suites. Large living room with an extra space that could be used as a home office with it's own exterior door. Kitchen with breakfast nook and a formal dining room. Pantry and mudroom open to the back deck - partially covered. main floor has 2 bedrooms - 1 master and a 2nd that could be an office. Plus a half bath. Upstairs are 4 bedrooms and 2 full baths. 2 staircases up - one to the master bedroom. This home has a lot to offer and is a great value for the amount of square footage. Was remodeled in 2001 - interior and exterior with all new windows and vinyl siding and plumbing and electrical. Roof is 10 years old. HVAC 10 years old. Large fenced yard.
Location
State KS
County Johnson
Rooms
Other Rooms Breakfast Room, Great Room, Main Floor BR, Main Floor Master, Mud Room, Subbasement
Basement Full, Sump Pump
Interior
Interior Features Ceiling Fan(s), Custom Cabinets, Painted Cabinets, Pantry, Walk-In Closet(s)
Heating Natural Gas, Zoned
Cooling Electric, Zoned
Flooring Carpet, Tile, Wood
Fireplaces Number 1
Fireplaces Type Living Room
Fireplace Y
Appliance Dishwasher, Refrigerator, Free-Standing Electric Oven, Gas Range
Laundry Laundry Room, Upper Level
Exterior
Parking Features true
Garage Spaces 2.0
Fence Wood
Roof Type Composition
Building
Lot Description Estate Lot, Level
Entry Level 1.5 Stories,2 Stories
Sewer Public Sewer
Water Public
Structure Type Vinyl Siding
Schools
Elementary Schools Central
Middle Schools Oregon Trail
High Schools Olathe North
School District Olathe
Others
Ownership Private
Acceptable Financing Cash, Conventional, FHA, VA Loan
Listing Terms Cash, Conventional, FHA, VA Loan
Read Less
Want to know what your home might be worth? Contact us for a FREE valuation!

Our team is ready to help you sell your home for the highest possible price ASAP







