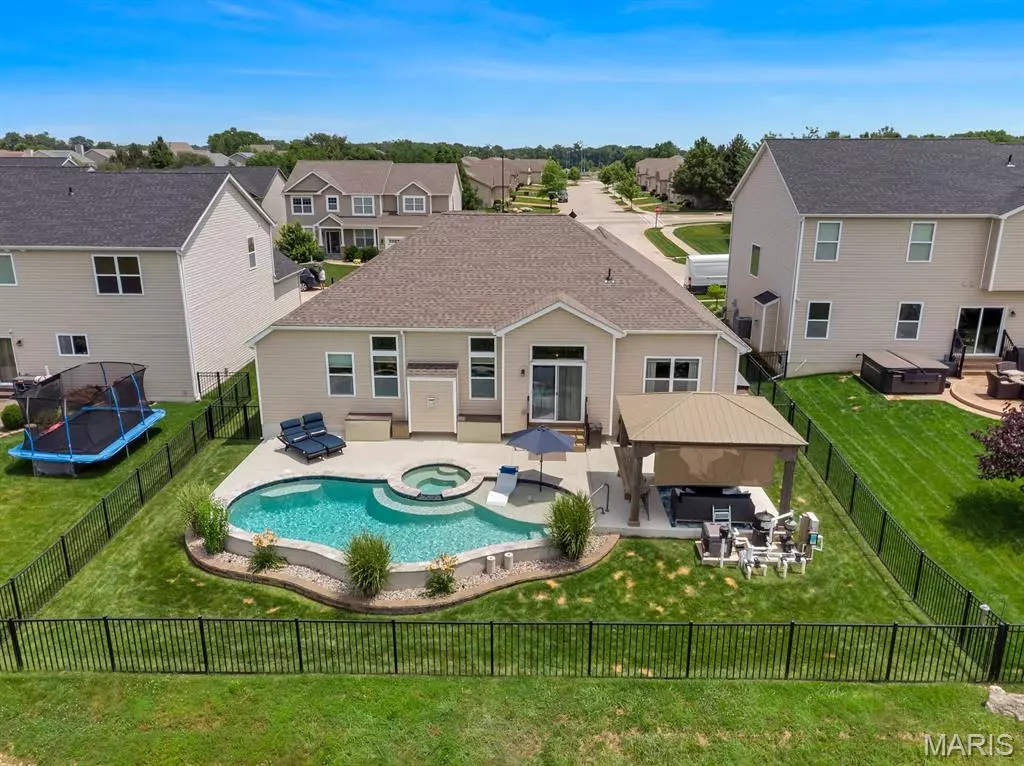$573,000
$599,000
4.3%For more information regarding the value of a property, please contact us for a free consultation.
1118 Cherry Creek CT St Peters, MO 63376
4 Beds
3 Baths
2,300 SqFt
Key Details
Sold Price $573,000
Property Type Single Family Home
Sub Type Single Family Residence
Listing Status Sold
Purchase Type For Sale
Square Footage 2,300 sqft
Price per Sqft $249
Subdivision Ohmes Farm
MLS Listing ID 25041434
Sold Date 09/23/25
Style Ranch,Traditional
Bedrooms 4
Full Baths 2
Half Baths 1
Year Built 2013
Annual Tax Amount $6,157
Acres 0.18
Lot Dimensions 7841
Property Sub-Type Single Family Residence
Property Description
Step into luxury with this stunning 4-bedroom, 3-bath ranch that's built for comfort and style. You'll fall in love with the open floor plan that seamlessly connects the spacious living areas. The chef's kitchen is a showstopper—featuring a stone bar, custom cabinetry and stainless steel appliances. Step outside to your private oasis: a spectacular backyard with a sparkling luxurious pool, beautifully manicured landscaping, and a custom pergola w/ bar, perfect for relaxing and entertaining. Whether you're hosting a summer party or enjoying a quiet evening, the outdoor entertainment space is unmatched. The primary suite is a dream, w/ trey ceiling and large windows, ensuite bath with double sinks, sep shower and tub, private water closet and huge walk-in closet w/ custom storage. This is the dream home you've been waiting for! Surrounded by beautiful walking trails! Right across from woodlands park!
Location
State MO
County St. Charles
Area 406 - Fort Zumwalt East
Rooms
Basement 8 ft + Pour, Roughed-In Bath
Main Level Bedrooms 4
Interior
Interior Features Bar, Beamed Ceilings, Breakfast Bar, Breakfast Room, Ceiling Fan(s), Custom Cabinetry, Eat-in Kitchen, Entrance Foyer, Granite Counters, High Ceilings, High Speed Internet, Kitchen Island, Open Floorplan, Pantry, Separate Dining, Separate Shower, Shower, Smart Thermostat, Vaulted Ceiling(s), Walk-In Closet(s)
Heating Natural Gas
Cooling Ceiling Fan(s), Central Air, Electric
Flooring Carpet, Hardwood
Fireplaces Number 1
Fireplaces Type Gas
Fireplace Y
Appliance Stainless Steel Appliance(s), Gas Cooktop, Dishwasher, Dryer, Microwave, Oven, Range Hood, Built-In Gas Range, Refrigerator, Washer, Washer/Dryer, Gas Water Heater
Laundry Main Level
Exterior
Exterior Feature Barbecue, Entry Steps/Stairs, Private Yard
Parking Features true
Garage Spaces 2.0
Fence Back Yard, Full, Wrought Iron
Pool Fenced, In Ground, Pool Cover, Private, Waterfall
Utilities Available Cable Connected, Electricity Connected, Sewer Connected, Underground Utilities, Water Connected
Amenities Available Trail(s)
View Y/N No
Roof Type Architectural Shingle
Private Pool true
Building
Lot Description Adjoins Common Ground, Back Yard, Level, Near Park, Private
Story 1
Sewer Public Sewer
Water Public
Level or Stories One
Structure Type Brick,Brick Veneer,Stone,Vinyl Siding
Schools
Elementary Schools Mid Rivers Elem.
Middle Schools Dubray Middle
High Schools Ft. Zumwalt East High
School District Ft. Zumwalt R-Ii
Others
HOA Fee Include Maintenance Grounds,Common Area Maintenance,Management
Ownership Private
Acceptable Financing Cash, Conventional, FHA, VA Loan
Listing Terms Cash, Conventional, FHA, VA Loan
Read Less
Want to know what your home might be worth? Contact us for a FREE valuation!

Our team is ready to help you sell your home for the highest possible price ASAP
Bought with Lisa Adkins






