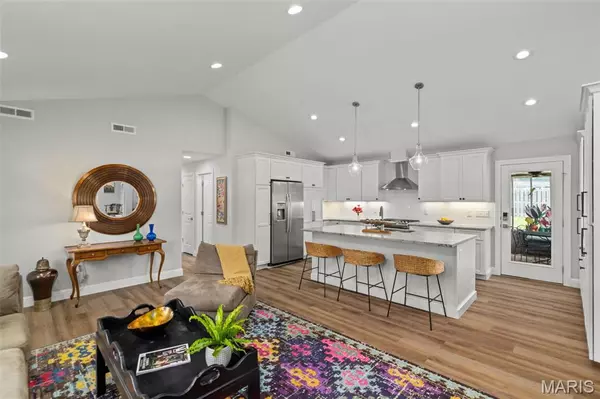$336,400
$334,900
0.4%For more information regarding the value of a property, please contact us for a free consultation.
401 S Sappington RD Oakland, MO 63122
3 Beds
2 Baths
1,609 SqFt
Key Details
Sold Price $336,400
Property Type Single Family Home
Sub Type Single Family Residence
Listing Status Sold
Purchase Type For Sale
Square Footage 1,609 sqft
Price per Sqft $209
Subdivision Westwood Forest
MLS Listing ID 25051491
Sold Date 09/24/25
Style Ranch
Bedrooms 3
Full Baths 2
Year Built 1952
Annual Tax Amount $2,803
Acres 0.333
Lot Dimensions 84 x 120
Property Sub-Type Single Family Residence
Property Description
Step inside and immediately feel the WOW factor! In 2022, this home was totally gutted, reimagined, and rebuilt by Vanderbilt Custom Homes, making the home essentially 3 years old. All interior & exterior walls, roof, windows, systems, electric and plumbing were replaced. The floor-plan, while retaining charm & character, is designed for modern living with cathedral ceilings and light & bright, open living areas. Love the look and appreciate the luxury finishes throughout--premium custom cabinetry in the kitchen & baths, large closets, upgraded windows, doors, lighting & hardware. A fabulous center island kitchen open to the living room with a breakfast bar, has leathered granite surfaces, stainless appliances & plenty of soft-close cabinetry, topped with crown molding. Just off the kitchen is a charming, screened porch & brick patio--awesome extensions to the home's living space. Not only are the front & back entries accessible without steps but the primary suite was designed with wider doorways to facilitate "aging in place". The builder even had the forethought to install all plumbing and drain lines under the slab and bury the electric. THINKING CONDO ALTERNATIVE? THIS IS A MUST-SEE!! Be sure to see the attached flyer with details about the wonderful community of Oakland--one of St. Louis' best kept secrets. NOTE: trash, recycling & yard waste pick up are free!**See photo remarks for added details
Location
State MO
County St. Louis
Area 196 - Kirkwood
Rooms
Basement None
Main Level Bedrooms 3
Interior
Interior Features Breakfast Bar, Ceiling Fan(s), Custom Cabinetry, Double Vanity, Eat-in Kitchen, Granite Counters, Kitchen Island, Lever Faucets, Open Floorplan, Recessed Lighting, Separate Dining, Vaulted Ceiling(s), Walk-In Closet(s)
Heating Electric, Forced Air, Natural Gas
Cooling Ceiling Fan(s), Central Air
Flooring Carpet, Ceramic Tile, Luxury Vinyl
Fireplaces Number 1
Fireplaces Type Dining Room, Gas Log, Raised Hearth
Fireplace Y
Appliance Stainless Steel Appliance(s), Dishwasher, Disposal, Plumbed For Ice Maker, Free-Standing Gas Oven, Range Hood, Gas Range, Electric Water Heater
Exterior
Exterior Feature Storage
Parking Features false
Fence Partial
Utilities Available Electricity Connected, Natural Gas Connected, Sewer Connected, Water Connected
View Y/N No
Roof Type Shingle
Building
Lot Description Back Yard, Front Yard, Landscaped, Level
Story 1
Builder Name Vanderbilt Custom Homes completed the re-build
Sewer Public Sewer
Water Public
Level or Stories One
Structure Type Frame,Vinyl Siding
Schools
Elementary Schools North Glendale Elem.
Middle Schools Nipher Middle
High Schools Kirkwood Sr. High
School District Kirkwood R-Vii
Others
HOA Fee Include None
Ownership Private
Acceptable Financing Cash, Conventional, FHA, VA Loan
Listing Terms Cash, Conventional, FHA, VA Loan
Special Listing Condition Standard
Read Less
Want to know what your home might be worth? Contact us for a FREE valuation!

Our team is ready to help you sell your home for the highest possible price ASAP
Bought with David Nguyen






