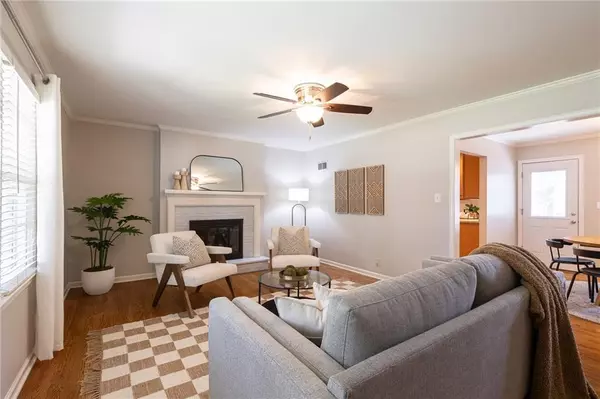$385,000
$385,000
For more information regarding the value of a property, please contact us for a free consultation.
1009 W 97th ST Kansas City, MO 64114
3 Beds
2 Baths
1,486 SqFt
Key Details
Sold Price $385,000
Property Type Single Family Home
Sub Type Single Family Residence
Listing Status Sold
Purchase Type For Sale
Square Footage 1,486 sqft
Price per Sqft $259
Subdivision Lea Manor
MLS Listing ID 2555518
Sold Date 09/16/25
Style Traditional
Bedrooms 3
Full Baths 2
HOA Fees $6/ann
Year Built 1956
Annual Tax Amount $4,348
Lot Size 0.308 Acres
Acres 0.30808082
Property Sub-Type Single Family Residence
Source hmls
Property Description
Polished, updated, and full of charm. Welcome to Lea Manor. Located on a spacious corner lot, this 3-bedroom, 2-bath ranch offers nearly 1,500 square feet of thoughtfully updated living. Step inside to gleaming refinished hardwoods, fresh interior paint, and a light-filled living room with a cozy fireplace. The kitchen features custom cabinetry, granite countertops, tile floors, stainless steel appliances (all stay), under-cabinet lighting, and a sunny breakfast area perfect for slow mornings or casual dinners. The primary suite and guest rooms have been refreshed over time, with the most recent updates completed in July 2025. Out back, enjoy a fenced yard with a newly repainted deck and a charming paver patio—ideal for entertaining or relaxing in your own space. The full unfinished basement includes recessed lighting, laundry access, a utility sink, and generous storage. With a two-car garage, recent exterior improvements, and a long list of updates throughout, this home is move-in ready and easy to love. Classic style. Modern comfort. Make it yours!
Location
State MO
County Jackson
Rooms
Basement Concrete, Full, Unfinished
Interior
Interior Features Custom Cabinets
Heating Natural Gas
Cooling Electric
Flooring Tile, Wood
Fireplaces Number 1
Fireplaces Type Living Room
Fireplace Y
Appliance Dishwasher, Disposal, Microwave, Built-In Electric Oven, Stainless Steel Appliance(s)
Laundry In Basement, In Kitchen
Exterior
Parking Features true
Garage Spaces 2.0
Fence Privacy
Roof Type Composition
Building
Lot Description Corner Lot
Entry Level Ranch
Sewer Public Sewer
Water Public
Structure Type Metal Siding
Schools
Elementary Schools Indian Creek
Middle Schools Center
High Schools Center
School District Center
Others
HOA Fee Include Other
Ownership Private
Acceptable Financing Cash, Conventional, FHA, VA Loan
Listing Terms Cash, Conventional, FHA, VA Loan
Read Less
Want to know what your home might be worth? Contact us for a FREE valuation!

Our team is ready to help you sell your home for the highest possible price ASAP







