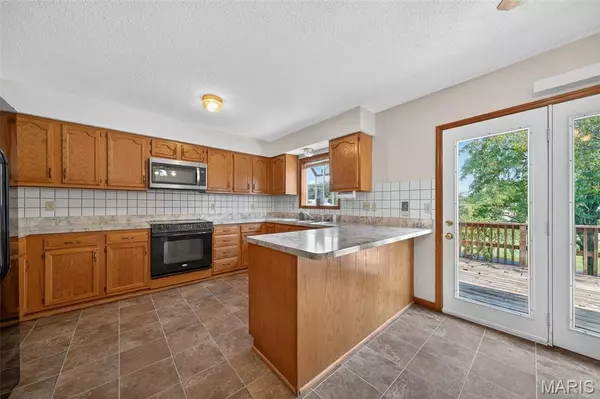$309,280
$315,000
1.8%For more information regarding the value of a property, please contact us for a free consultation.
10 Rustic Creek CT St Peters, MO 63376
3 Beds
4 Baths
1,914 SqFt
Key Details
Sold Price $309,280
Property Type Single Family Home
Sub Type Single Family Residence
Listing Status Sold
Purchase Type For Sale
Square Footage 1,914 sqft
Price per Sqft $161
Subdivision Eagles Landing #2
MLS Listing ID 25054750
Sold Date 09/22/25
Style Traditional
Bedrooms 3
Full Baths 2
Half Baths 2
HOA Fees $36/ann
Year Built 1988
Annual Tax Amount $3,308
Lot Size 10,890 Sqft
Acres 0.25
Property Sub-Type Single Family Residence
Property Description
Situated on a cul-de-sac, this three bedroom home in desirable St. Peters awaits new owners! Enjoy a cozy woodburning fireplace in the living room which offers newer neutral carpeting, as well. Adjacent to the living room is a formal dining area with a bay window that lets in a lot of natural light. The kitchen/breakfast room offers an abundance of wood cabinets, a pantry, a breakfast bar, a desk area and all the necessary appliances. The upper level features a spacious primary suite with two closets, a vaulted ceiling and a full attached bath. Two additional bedrooms and a second full bath complete the upper level. The finished lower level offers a huge rec room, a second half bath and access to the charming sun room. The large deck is perfect for grilling or your warm weather gatherings! This home is perfectly located to be able to walk to the neighborhood POOL and clubhouse! Exterior also features James Hardie siding and gutters installed in 2024.
Location
State MO
County St. Charles
Area 409 - Fort Zumwalt South
Rooms
Basement Bathroom, Partially Finished, Full, Walk-Out Access
Interior
Interior Features Breakfast Room, Ceiling Fan(s), Dining/Living Room Combo, Laminate Counters, Pantry
Heating Forced Air
Cooling Central Air, Electric
Flooring Carpet, Ceramic Tile
Fireplaces Number 1
Fireplaces Type Living Room, Wood Burning
Fireplace Y
Appliance Electric Cooktop, Dishwasher, Disposal, Microwave, Built-In Electric Oven, Refrigerator, Water Heater
Laundry In Basement
Exterior
Parking Features true
Garage Spaces 2.0
Pool Community
Utilities Available Cable Available, Electricity Connected, Natural Gas Connected, Sewer Connected, Water Connected
Amenities Available Clubhouse, Common Ground, Pool
View Y/N No
Private Pool false
Building
Lot Description Cul-De-Sac, Level
Story 2
Sewer Public Sewer
Water Public
Level or Stories Two
Structure Type Fiber Cement
Schools
Elementary Schools Mid Rivers Elem.
Middle Schools Ft. Zumwalt South Middle
High Schools Ft. Zumwalt South High
School District Ft. Zumwalt R-Ii
Others
HOA Fee Include Clubhouse,Maintenance Parking/Roads,Common Area Maintenance,Pool Maintenance,Management,Pool
Acceptable Financing Cash, Conventional, FHA, VA Loan
Listing Terms Cash, Conventional, FHA, VA Loan
Special Listing Condition Standard
Read Less
Want to know what your home might be worth? Contact us for a FREE valuation!

Our team is ready to help you sell your home for the highest possible price ASAP
Bought with Johnny Grant






