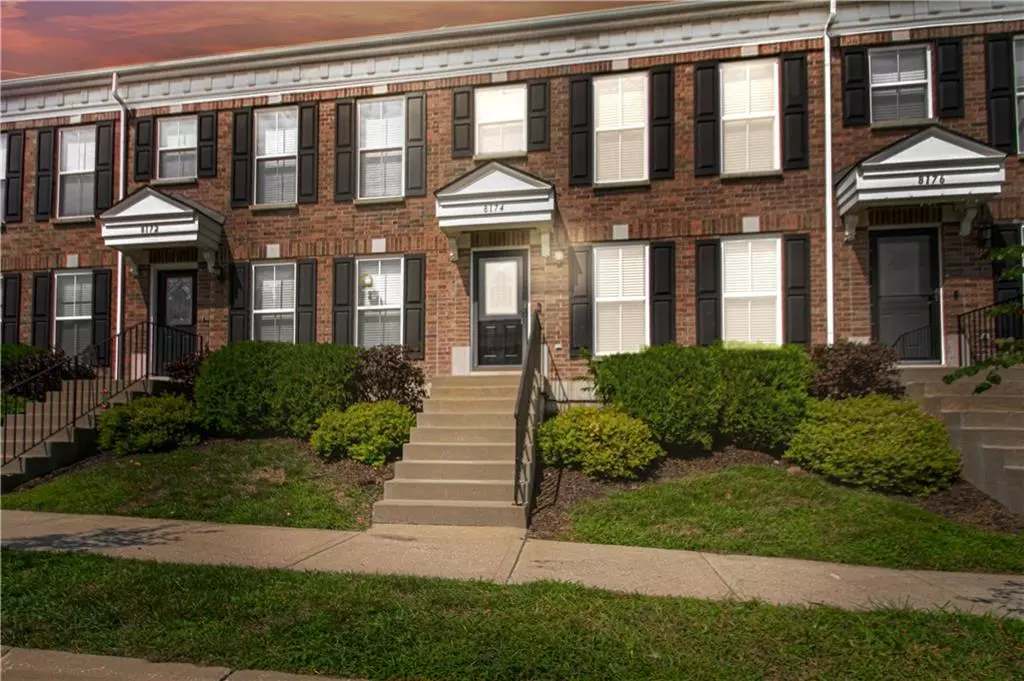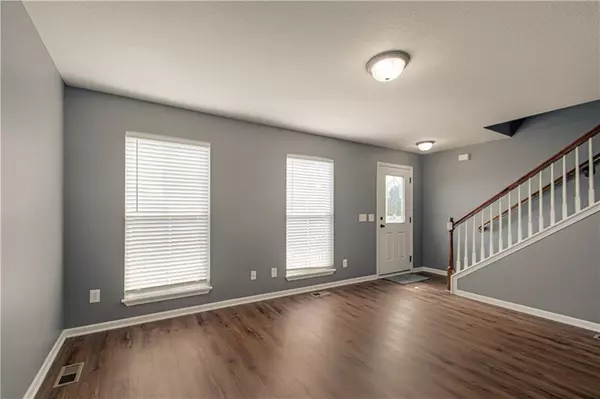$245,000
$245,000
For more information regarding the value of a property, please contact us for a free consultation.
8174 N Oakley AVE Kansas City, MO 64119
2 Beds
3 Baths
1,380 SqFt
Key Details
Sold Price $245,000
Property Type Multi-Family
Sub Type Townhouse
Listing Status Sold
Purchase Type For Sale
Square Footage 1,380 sqft
Price per Sqft $177
Subdivision Brighton Crossings- The Reserv
MLS Listing ID 2567171
Sold Date 09/25/25
Style Traditional
Bedrooms 2
Full Baths 2
Half Baths 1
HOA Fees $169/mo
Year Built 2009
Annual Tax Amount $2,319
Lot Size 1,742 Sqft
Acres 0.04
Lot Dimensions 20 x 90
Property Sub-Type Townhouse
Source hmls
Property Description
Welcome to this beautifully maintained brick-front rowhouse that blends timeless style with thoughtful updates! Freshly painted throughout, this home features all-new flooring, kitchen countertops, and appliances—ready for you to move right in. The main level offers a warm, inviting layout that flows seamlessly from the sunny living room, to an oversized kitchen, to the charming private patio. The upper level includes 2 large bedrooms plus a practical loft area with flexible space ideal for a home office, reading nook, or media room. Enjoy the convenience of an alley-loaded garage and easy highway access, all while tucked away on a quiet street. The spacious unfinished basement offers endless potential—use it for extra storage or finish it to suit your needs. Community walking trail, open space for dogs, convenient highway access plus close to shopping, dining and entertainment so don't miss this opportunity to own a classic, well-updated home in a peaceful yet accessible location!
Location
State MO
County Clay
Rooms
Other Rooms Balcony/Loft
Basement Concrete, Full, Stubbed for Bath, Sump Pump
Interior
Interior Features Ceiling Fan(s), Painted Cabinets, Pantry, Walk-In Closet(s)
Heating Electric
Cooling Electric
Flooring Luxury Vinyl
Fireplace N
Appliance Dishwasher, Disposal, Dryer, Microwave, Refrigerator, Built-In Electric Oven, Washer
Laundry Bedroom Level, Upper Level
Exterior
Parking Features true
Garage Spaces 1.0
Fence Other
Amenities Available Trail(s)
Roof Type Composition
Building
Lot Description City Limits
Entry Level 2 Stories
Sewer Public Sewer
Water Public
Structure Type Brick/Mortar,Vinyl Siding
Schools
Elementary Schools Chapel Hill
Middle Schools Antioch
High Schools Oak Park
School District North Kansas City
Others
HOA Fee Include Building Maint,Lawn Service,Roof Repair,Roof Replace,Snow Removal
Ownership Private
Acceptable Financing Cash, Conventional, FHA, VA Loan
Listing Terms Cash, Conventional, FHA, VA Loan
Read Less
Want to know what your home might be worth? Contact us for a FREE valuation!

Our team is ready to help you sell your home for the highest possible price ASAP







