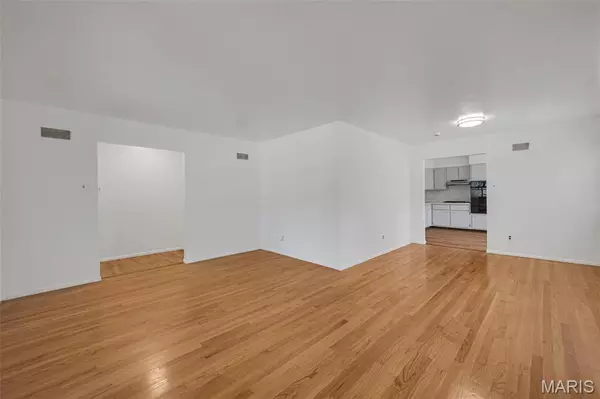$245,000
$240,000
2.1%For more information regarding the value of a property, please contact us for a free consultation.
13915 Le Sabre DR Florissant, MO 63034
3 Beds
2 Baths
1,564 SqFt
Key Details
Sold Price $245,000
Property Type Single Family Home
Sub Type Single Family Residence
Listing Status Sold
Purchase Type For Sale
Square Footage 1,564 sqft
Price per Sqft $156
Subdivision Sunland Hills 4
MLS Listing ID 25051127
Sold Date 09/22/25
Style Ranch
Bedrooms 3
Full Baths 2
Year Built 1965
Annual Tax Amount $3,306
Acres 0.2388
Property Sub-Type Single Family Residence
Property Description
Welcome to this beautifully maintained 3 bedroom, 2bath home that offers comfort, space and style. Step inside to discover a bright, open floor plan with lovely hardwood floors that flow seamlessly throughout. Large windows fill the home with natural light, creating an inviting atmosphere ideal for everyday living and entertaining. The family room features a woodburning fireplace creating a cozy feel in the winter months.The eat-in kitchen opens to a fenced backyard and a generously sized patio—perfect for morning coffee, weekend BBQs, or relaxing in the fresh air. The spacious primary suite features a walk-in closet and a private en-suite bath, while the 2 additional bedrooms offer plenty of space and flexibility. The full basement is clean and dry, offering great potential to expand your living space with plenty for room for extra storage. A 2 car garage adds convenience and protection from the elements, especially in the winter months.Located near major roads, shopping, and dining, this move-in-ready home combines modern living with everyday practicality. Don't wait—schedule your showing today before this gem is gone!
Location
State MO
County St. Louis
Area 47 - Hazelwood Central
Rooms
Basement 8 ft + Pour, Full
Main Level Bedrooms 3
Interior
Interior Features Ceiling Fan(s), Dining/Living Room Combo, Eat-in Kitchen, Open Floorplan, Shower, Tub, Walk-In Closet(s)
Heating Forced Air, Natural Gas
Cooling Central Air, Electric
Flooring Wood
Fireplaces Number 1
Fireplaces Type Family Room, Wood Burning
Fireplace Y
Appliance Dishwasher, Disposal, Gas Oven, Range Hood, Gas Range, Gas Water Heater
Exterior
Parking Features true
Garage Spaces 2.0
Fence Back Yard, Chain Link
Utilities Available Electricity Available
View Y/N No
Private Pool false
Building
Lot Description Level
Story 1
Sewer Public Sewer
Water Public
Level or Stories One
Structure Type Brick Veneer
Schools
Elementary Schools Jury Elem.
Middle Schools Central Middle
High Schools Hazelwood Central High
School District Hazelwood
Others
Acceptable Financing Cash, Conventional, FHA, VA Loan
Listing Terms Cash, Conventional, FHA, VA Loan
Special Listing Condition Standard
Read Less
Want to know what your home might be worth? Contact us for a FREE valuation!

Our team is ready to help you sell your home for the highest possible price ASAP
Bought with Shimika Smith






