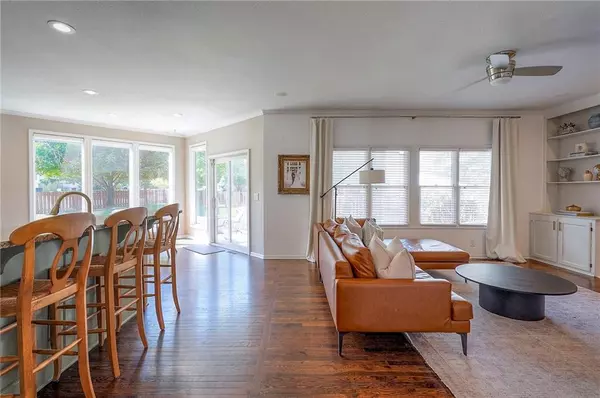$490,000
$490,000
For more information regarding the value of a property, please contact us for a free consultation.
15140 W 144th TER Olathe, KS 66062
4 Beds
5 Baths
3,201 SqFt
Key Details
Sold Price $490,000
Property Type Single Family Home
Sub Type Single Family Residence
Listing Status Sold
Purchase Type For Sale
Square Footage 3,201 sqft
Price per Sqft $153
Subdivision Estates Of Ashton
MLS Listing ID 2567054
Sold Date 09/25/25
Style Traditional
Bedrooms 4
Full Baths 4
Half Baths 1
HOA Fees $33/ann
Year Built 1999
Annual Tax Amount $6,325
Lot Size 0.390 Acres
Acres 0.39
Property Sub-Type Single Family Residence
Source hmls
Property Description
Welcome to this beautiful two-story home that offers a rare combination of privacy and space in a neighborhood setting. Set on one of the subdivision's larger lots, it offers added privacy and a more open feel both inside and out. Step into a bright and welcoming two-story entryway that sets the tone for the rest of the home. Rich hardwood floors flow seamlessly throughout the main floor, complemented by neutral paint and crisp white trim for a timeless, elegant look. The space features soaring ceilings, a view into the open-concept living area, and beautiful French doors leading to a large private office with custom built-ins. The heart of the home is the beautifully updated kitchen, featuring timeless white cabinetry, sleek granite countertops, and a double oven—ideal for everything from casual dinners to festive gatherings. Upstairs, the expansive primary suite provides a true retreat, complete with an updated spa-like bathroom and a deep soaker tub. The fully finished basement enhances the home's livability with a large recreation area, stylish bar, full bath, and a versatile non-conforming bedroom or bonus room. Experience peace of mind with two recently updated HVAC systems, both under three years old. Enjoy the outdoors in style on the oversized stamped concrete patio—perfectly designed for both relaxing and entertaining. The large, flat, fully fenced backyard is ideal for games, pets, or future outdoor projects. This home checks all the boxes!
Location
State KS
County Johnson
Rooms
Other Rooms Fam Rm Main Level, Office
Basement Finished
Interior
Interior Features Ceiling Fan(s), Kitchen Island, Pantry, Wet Bar
Heating Natural Gas, Zoned
Cooling Electric, Zoned
Flooring Carpet, Wood
Fireplaces Number 1
Fireplaces Type Great Room
Equipment Electric Air Cleaner, Fireplace Screen
Fireplace Y
Appliance Dishwasher, Disposal, Exhaust Fan, Humidifier, Built-In Electric Oven
Laundry Bedroom Level
Exterior
Parking Features true
Garage Spaces 2.0
Fence Wood
Amenities Available Pool
Roof Type Composition
Building
Lot Description City Lot, Corner Lot, Cul-De-Sac, Level
Entry Level 2 Stories
Sewer Public Sewer
Water Public
Structure Type Brick,Cedar
Schools
Elementary Schools Black Bob
Middle Schools Frontier Trail
High Schools Olathe South
School District Olathe
Others
Ownership Private
Read Less
Want to know what your home might be worth? Contact us for a FREE valuation!

Our team is ready to help you sell your home for the highest possible price ASAP







