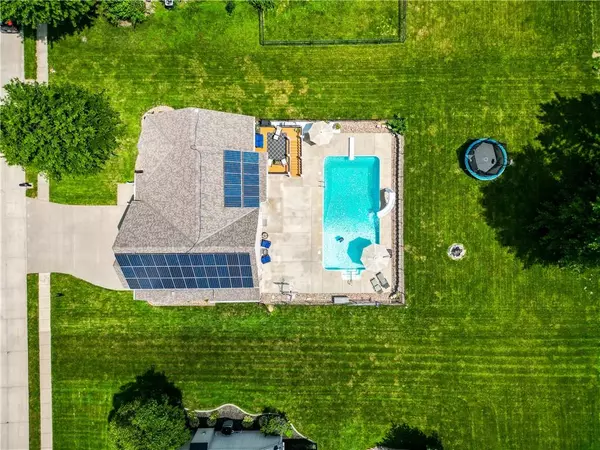$495,000
$495,000
For more information regarding the value of a property, please contact us for a free consultation.
4812 Corinth DR St Joseph, MO 64506
5 Beds
3 Baths
3,580 SqFt
Key Details
Sold Price $495,000
Property Type Single Family Home
Sub Type Single Family Residence
Listing Status Sold
Purchase Type For Sale
Square Footage 3,580 sqft
Price per Sqft $138
Subdivision Corinth Est
MLS Listing ID 2563674
Sold Date 09/26/25
Style A-Frame
Bedrooms 5
Full Baths 3
HOA Fees $16/ann
Year Built 2007
Annual Tax Amount $3,328
Lot Size 0.430 Acres
Acres 0.43
Property Sub-Type Single Family Residence
Source hmls
Property Description
This spacious 5-bedroom, 3-bathroom home is located in a highly regarded neighborhood with an HOA that maintains common areas and provides walking paths connecting to nearby subdivisions, including Lake of Twelve Oaks. The main level features vaulted ceilings, a formal dining room, a kitchen with new stainless steel appliances and Corian countertops, an eat-in breakfast area, and a family room that opens to a deck overlooking the large backyard that's almost a half acre. The primary suite includes a large bathroom, a walk in closet and access to a full attic for additional storage. The finished lower level offers a second family room with direct access to a 20x40 in-ground pool, and a newly added patio with outdoor speakers, —ideal for outdoor gatherings. Recent updates include resurfaced wood floors, newer carpet, a 6 year-old roof, new Earl May-guaranteed landscaping, and solar panels that help maintain an average electric bill of approximately $130 per month. The property also offers a versatile floor plan with multiple living areas, generous square footage, and both indoor and outdoor spaces designed for comfortable living and entertaining.
Location
State MO
County Buchanan
Rooms
Other Rooms Breakfast Room, Fam Rm Gar Level, Fam Rm Main Level, Formal Living Room, Main Floor BR, Main Floor Master, Sitting Room
Basement Basement BR, Finished, Full, Garage Entrance, Walk-Out Access
Interior
Interior Features Ceiling Fan(s), Stained Cabinets, Walk-In Closet(s)
Heating Natural Gas
Cooling Electric
Flooring Carpet, Tile, Wood
Fireplaces Number 2
Fireplaces Type Basement, Great Room
Fireplace Y
Appliance Cooktop, Dishwasher, Disposal, Humidifier, Microwave, Refrigerator, Built-In Oven
Laundry In Basement, Sink
Exterior
Exterior Feature Balcony
Parking Features true
Garage Spaces 3.0
Fence Metal
Pool In Ground
Amenities Available Trail(s)
Roof Type Composition
Building
Lot Description Adjoin Greenspace, City Limits, City Lot
Entry Level California Split,Split Entry
Sewer Public Sewer
Water Public
Structure Type Board & Batten Siding,Wood Siding
Schools
School District St. Joseph
Others
HOA Fee Include Other
Ownership Private
Acceptable Financing Cash, Conventional, FHA, USDA Loan, VA Loan
Listing Terms Cash, Conventional, FHA, USDA Loan, VA Loan
Read Less
Want to know what your home might be worth? Contact us for a FREE valuation!

Our team is ready to help you sell your home for the highest possible price ASAP







