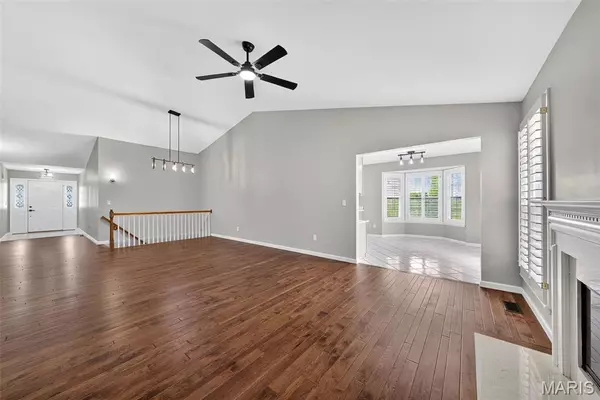$329,000
$329,900
0.3%For more information regarding the value of a property, please contact us for a free consultation.
2417 S Lakeridge CT Lake St Louis, MO 63367
3 Beds
3 Baths
1,660 SqFt
Key Details
Sold Price $329,000
Property Type Single Family Home
Sub Type Villa
Listing Status Sold
Purchase Type For Sale
Square Footage 1,660 sqft
Price per Sqft $198
Subdivision Lakeridge #2
MLS Listing ID 25042598
Sold Date 09/25/25
Style Traditional
Bedrooms 3
Full Baths 3
HOA Fees $350/mo
Year Built 1995
Annual Tax Amount $3,775
Acres 0.0455
Property Sub-Type Villa
Property Description
BUYER'S FINANCING JUST FELL THROUGH. NO FAULT OF SELLER AT ALL. Seller is more than happy to share inspection reports and also already has a passing LSL inspection. Tucked away on a quiet cul-de-sac, this beautiful 3 bed, 3 bath home is bursting with charm and space. Inside, you'll find the open floor plan filled with natural light, gleaming hardwood floors, and brand new carpet that feels fresh and cozy. Need extra room? The finished basement features its own bedroom and full bath, plus plenty of space to chill, host movie nights, or set up the ultimate game room. Step outside to your large back deck—perfect for grilling, relaxing, or entertaining under the stars. And the best part? You get lake rights to stunning Lake St. Louis—think boating, beach days, and peaceful sunsets just minutes from home.
Location
State MO
County St. Charles
Area 416 - Wentzville-Timberland
Rooms
Basement 8 ft + Pour, Bathroom, Egress Window, Partially Finished, Full, Sleeping Area, Sump Pump
Main Level Bedrooms 2
Interior
Interior Features Ceiling Fan(s), Eat-in Kitchen, Open Floorplan, Walk-In Closet(s)
Heating Forced Air
Cooling Ceiling Fan(s), Central Air, Electric
Flooring Carpet, Hardwood, Vinyl
Fireplaces Number 1
Fireplaces Type Living Room
Fireplace Y
Appliance Dishwasher, Disposal, Microwave, Electric Range
Laundry Main Level
Exterior
Parking Features true
Garage Spaces 2.0
Utilities Available Cable Available, Electricity Connected, Natural Gas Connected, Sewer Connected, Water Connected
Amenities Available Association Management
View Y/N No
Roof Type Architectural Shingle
Building
Lot Description Cul-De-Sac
Story 1
Sewer Public Sewer
Level or Stories One
Schools
Elementary Schools Green Tree Elem.
Middle Schools Wentzville South Middle
High Schools Timberland High
School District Wentzville R-Iv
Others
HOA Fee Include Insurance,Maintenance Grounds,Maintenance Parking/Roads,Common Area Maintenance,Management
Acceptable Financing Cash, Conventional, FHA, VA Loan
Listing Terms Cash, Conventional, FHA, VA Loan
Read Less
Want to know what your home might be worth? Contact us for a FREE valuation!

Our team is ready to help you sell your home for the highest possible price ASAP
Bought with Mike Galbally






