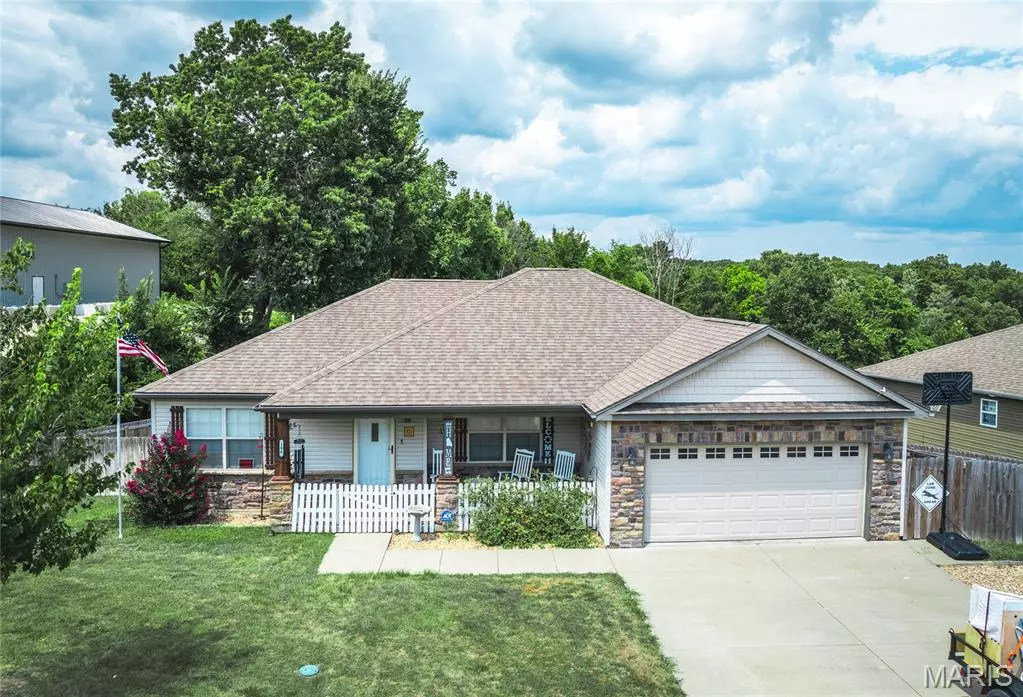$310,000
$315,000
1.6%For more information regarding the value of a property, please contact us for a free consultation.
106 Brush Creek Pkwy St Robert, MO 65584
5 Beds
3 Baths
3,120 SqFt
Key Details
Sold Price $310,000
Property Type Single Family Home
Sub Type Single Family Residence
Listing Status Sold
Purchase Type For Sale
Square Footage 3,120 sqft
Price per Sqft $99
Subdivision Brush Creek Sub
MLS Listing ID 25032939
Sold Date 09/26/25
Style Ranch,Traditional
Bedrooms 5
Full Baths 3
Construction Status Completed
Year Built 2016
Annual Tax Amount $1,572
Acres 0.35
Property Sub-Type Single Family Residence
Property Description
This beautifully maintained ranch-style home offers 5 bedrooms and 3 full bathrooms, situated on a partially finished walk-out basement—perfect for families needing space and flexibility. The open floorplan welcomes you with vaulted ceilings, creating a bright and airy atmosphere throughout the main living area. The kitchen is ideal for both everyday use and entertaining, featuring an abundance of counter space and cabinetry, a walk-in pantry, and updated stainless steel appliances. Just off the dining area, you'll find direct access to the backyard deck—great for grilling, relaxing, or enjoying your morning coffee. The main level includes a serene primary suite complete with a luxurious bathroom, oversized walk-in shower, and a massive walk-in closet. Two additional bedrooms and another full bathroom round out the main floor. Downstairs, the finished basement offers even more living space with a large family room, two additional bedrooms, a third full bathroom, and a spacious storage area. Enjoy easy access to the fenced-in backyard from the walk-out basement, where you'll also find a storage shed and a John Deere garage for your tools and equipment. Located just minutes from Fort Leonard Wood, shopping, dining, and other local amenities, this home blends comfort, convenience, and functionality. Don't miss your chance to own this move-in ready gem in a highly desirable area! Schedule your showing today!
Location
State MO
County Pulaski
Area 802 - St Robert
Rooms
Basement Bathroom, Daylight, Finished, Full, Sleeping Area, Walk-Out Access
Main Level Bedrooms 3
Interior
Interior Features Breakfast Bar, Ceiling Fan(s), Double Vanity, Kitchen/Dining Room Combo, Lever Faucets, Open Floorplan, Pantry, Recessed Lighting, Shower, Storage, Vaulted Ceiling(s), Walk-In Closet(s)
Heating Electric, Forced Air
Cooling Ceiling Fan(s), Central Air, Electric
Flooring Carpet, Ceramic Tile
Fireplace N
Appliance Stainless Steel Appliance(s), Dishwasher, Disposal, Microwave, Electric Range, Refrigerator, Electric Water Heater
Laundry Laundry Room, Main Level
Exterior
Parking Features true
Garage Spaces 2.0
Fence Back Yard, Privacy, Wood
Utilities Available Cable Available, Electricity Connected, Phone Available, Sewer Connected, Water Connected
View Y/N No
Building
Lot Description Adjoins Wooded Area, Back Yard, Gentle Sloping
Story 1
Sewer Public Sewer
Water Public
Level or Stories One
Structure Type Brick Veneer,Vinyl Siding
Construction Status Completed
Schools
Elementary Schools Waynesville R-Vi
Middle Schools Waynesville Middle
High Schools Waynesville Sr. High
School District Waynesville R-Vi
Others
Acceptable Financing Cash, Conventional, FHA, USDA, VA Loan
Listing Terms Cash, Conventional, FHA, USDA, VA Loan
Special Listing Condition Standard
Read Less
Want to know what your home might be worth? Contact us for a FREE valuation!

Our team is ready to help you sell your home for the highest possible price ASAP
Bought with Yuba Martinez






