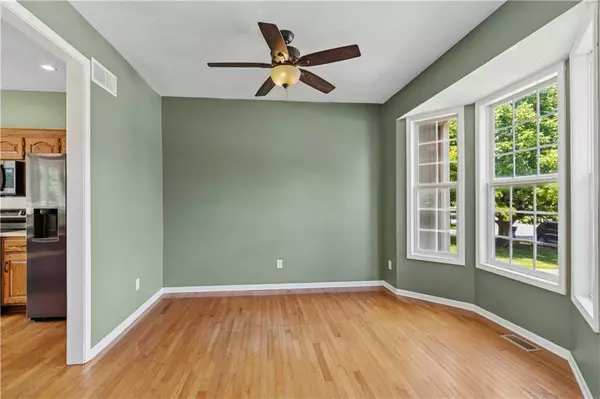$455,000
$455,000
For more information regarding the value of a property, please contact us for a free consultation.
15238 S Albervan ST Olathe, KS 66062
4 Beds
3 Baths
3,152 SqFt
Key Details
Sold Price $455,000
Property Type Single Family Home
Sub Type Single Family Residence
Listing Status Sold
Purchase Type For Sale
Square Footage 3,152 sqft
Price per Sqft $144
Subdivision Parkhill Manor
MLS Listing ID 2563806
Sold Date 09/24/25
Style Traditional
Bedrooms 4
Full Baths 2
Half Baths 1
Year Built 1999
Annual Tax Amount $5,455
Acres 5.7392103E-6
Lot Dimensions 10962
Property Sub-Type Single Family Residence
Source hmls
Property Description
Spotless... Stunning 4 Bedroom, 2.5 Bath with over 3,200 Sq ft. Wide open spaces and tons of natural light with floor to ceiling windows throughout. Hardwoods are gorgeous. So much new! 3 year old roof with transferable warranty. HVAC, hot water heater, paint, carpet, water purifier, water softener, kitchen appliances, electrical, some plumbing, all updated or replaced within the past 1.5 years. Two master suites upstairs, large bedrooms all with spacious closets. Very open, finished basement with a non-conforming 5th bedroom/flex room and plumbed for another bath. Brand new trex deck and fence lead you to a huge backyard, already with sprinkler system. Perfect for entertaining. So beautiful, in A-rated Olathe schools!
Location
State KS
County Johnson
Rooms
Other Rooms Fam Rm Main Level, Recreation Room
Basement Finished, Full, Inside Entrance, Stubbed for Bath, Sump Pump
Interior
Interior Features Ceiling Fan(s), Custom Cabinets, Pantry, Smart Thermostat, Vaulted Ceiling(s), Walk-In Closet(s)
Heating Forced Air
Cooling Electric
Flooring Carpet, Luxury Vinyl, Tile, Wood
Fireplaces Number 1
Fireplaces Type Family Room, Gas
Equipment Fireplace Screen
Fireplace Y
Appliance Dishwasher, Disposal, Dryer, Exhaust Fan, Humidifier, Microwave, Refrigerator, Built-In Electric Oven, Stainless Steel Appliance(s), Washer, Water Purifier, Water Softener
Laundry Multiple Locations, Off The Kitchen
Exterior
Parking Features true
Garage Spaces 2.0
Fence Privacy, Wood
Amenities Available Play Area, Pool
Roof Type Composition
Building
Lot Description City Lot, Corner Lot, Sprinkler-In Ground, Many Trees
Entry Level 2 Stories
Sewer Public Sewer
Water Public
Structure Type Frame
Schools
Elementary Schools Arbor Creek
Middle Schools Chisholm Trail
High Schools Olathe South
School District Olathe
Others
HOA Fee Include Management,Snow Removal,Trash
Ownership Private
Acceptable Financing Cash, Conventional, FHA, VA Loan
Listing Terms Cash, Conventional, FHA, VA Loan
Read Less
Want to know what your home might be worth? Contact us for a FREE valuation!

Our team is ready to help you sell your home for the highest possible price ASAP







