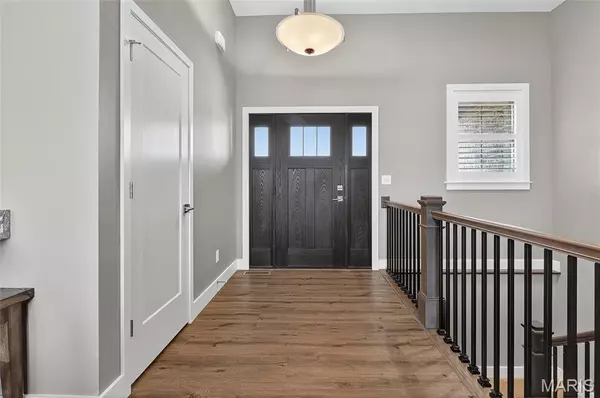$475,000
$480,000
1.0%For more information regarding the value of a property, please contact us for a free consultation.
8035 Radcliffe PL Troy, IL 62294
5 Beds
3 Baths
2,874 SqFt
Key Details
Sold Price $475,000
Property Type Single Family Home
Sub Type Single Family Residence
Listing Status Sold
Purchase Type For Sale
Square Footage 2,874 sqft
Price per Sqft $165
Subdivision Charleston
MLS Listing ID 25048376
Sold Date 09/26/25
Style Ranch
Bedrooms 5
Full Baths 3
HOA Fees $10/ann
Year Built 2018
Annual Tax Amount $10,118
Acres 0.2893
Property Sub-Type Single Family Residence
Property Description
Fall in love with this wonderful full brick/stone front, split-bedroom open floor plan home in the sought after Charleston Subdivision with 5 bedrooms and 3 full baths. The kitchen is finished with granite countertops, upgraded cabinetry, walk-in pantry and breakfast bar. The great room features a vaulted ceiling and gas fireplace with stone front. The master suite features a separate soaking tub/shower, dual vanities and has a large walk-in closet. The lower-level features a large family room, wet bar, a 4th & 5th bedroom and full bath. The home features a 3-car garage, covered patio and fenced backyard. Only 15-20 minutes to SAFB and close to interstates.
Location
State IL
County Madison
Rooms
Basement Bathroom, Concrete, Egress Window, Partially Finished, Full, Radon Mitigation, Sleeping Area, Storage Space, Sump Pump
Main Level Bedrooms 3
Interior
Interior Features Breakfast Bar, Cathedral Ceiling(s), Ceiling Fan(s), Double Vanity, Entrance Foyer, Granite Counters, High Speed Internet, Open Floorplan, Pantry, Separate Shower, Soaking Tub, Walk-In Closet(s), Walk-In Pantry, Wet Bar
Heating Forced Air, Natural Gas
Cooling Central Air, Electric
Fireplaces Number 1
Fireplaces Type Factory Built, Gas, Glass Doors, Living Room
Fireplace Y
Appliance Dishwasher, Disposal, Dryer, Microwave, Free-Standing Electric Oven, Self Cleaning Oven, Free-Standing Range, Free-Standing Refrigerator, Washer, Water Heater
Exterior
Parking Features true
Garage Spaces 3.0
Fence Back Yard, Fenced, Vinyl
View Y/N No
Building
Lot Description Back Yard, Landscaped
Story 1
Sewer Public Sewer
Water Public
Level or Stories One
Structure Type Brick Veneer,Stone Veneer,Vinyl Siding
Schools
Elementary Schools Triad Dist 2
Middle Schools Triad Dist 2
High Schools Triad
School District Triad Dist 2
Others
HOA Fee Include Common Area Maintenance
Ownership Private
Acceptable Financing Cash, Conventional, FHA, VA Loan
Listing Terms Cash, Conventional, FHA, VA Loan
Special Listing Condition Standard
Read Less
Want to know what your home might be worth? Contact us for a FREE valuation!

Our team is ready to help you sell your home for the highest possible price ASAP
Bought with Jackie Poponi






