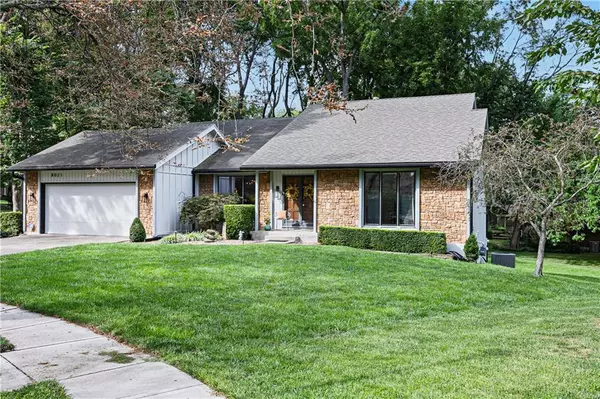$539,900
$539,900
For more information regarding the value of a property, please contact us for a free consultation.
8021 W 115th ST Overland Park, KS 66210
5 Beds
4 Baths
3,675 SqFt
Key Details
Sold Price $539,900
Property Type Single Family Home
Sub Type Single Family Residence
Listing Status Sold
Purchase Type For Sale
Square Footage 3,675 sqft
Price per Sqft $146
Subdivision Quail Valley
MLS Listing ID 2567461
Sold Date 09/29/25
Style Contemporary
Bedrooms 5
Full Baths 3
Half Baths 1
HOA Fees $450
Year Built 1980
Annual Tax Amount $6,199
Lot Size 0.416 Acres
Acres 0.41551882
Property Sub-Type Single Family Residence
Source hmls
Property Description
Welcome to a Home That Defies the Ordinary!
From the moment you step inside, you'll sense the distinct character of this multi-level floor plan—designed to elevate everyday living. The foyer greets you with elegant tile flooring, a formal dining area, and a secluded guest suite, setting the tone for comfort and sophistication.
Soaring vaulted ceilings and an open staircase create an airy, expansive feel throughout. A dramatic catwalk leads to a private loft-like retreat nestled among the treetops, along with two additional bedrooms and a full bath—perfect for family or guests.
Step down into the heart of the home, where the main living area unfolds. Here, you'll find a spacious living room with a wet bar, a well-appointed kitchen, and a luxurious master ensuite. Slide open the doors to your composite deck and take in the sweeping views of the backyard—a tranquil escape that feels miles away from the everyday.
But there's more. Descend a few steps from the main level to discover yet another living space featuring a non-conforming bedroom, a full bar, and a sprawling finished basement ready for game-day gatherings or movie nights. This walk-up lower level also includes a convenient half bath and generous storage space.
This home isn't just unique—it's unforgettable.
Location
State KS
County Johnson
Rooms
Other Rooms Balcony/Loft, Breakfast Room, Entry, Family Room, Formal Living Room, Main Floor BR, Main Floor Master, Recreation Room, Workshop
Basement Finished, Walk-Out Access, Walk-Up Access
Interior
Interior Features Ceiling Fan(s), Pantry, Smart Thermostat, Stained Cabinets, Vaulted Ceiling(s), Walk-In Closet(s)
Heating Forced Air
Cooling Electric
Flooring Wood
Fireplaces Number 1
Fireplaces Type Gas, Insert, Masonry
Fireplace Y
Appliance Cooktop, Dishwasher, Disposal, Double Oven, Dryer, Refrigerator, Washer
Laundry Laundry Room, Main Level
Exterior
Parking Features true
Garage Spaces 2.0
Roof Type Composition
Building
Lot Description Estate Lot, Level, Sprinkler-In Ground, Many Trees
Entry Level 1.5 Stories,Other
Sewer Public Sewer
Water Public
Structure Type Stone & Frame
Schools
Elementary Schools Valley Park
Middle Schools Overland Trail
High Schools Blue Valley North
School District Blue Valley
Others
HOA Fee Include Curbside Recycle,Trash
Ownership Private
Acceptable Financing Cash, Conventional, FHA, VA Loan
Listing Terms Cash, Conventional, FHA, VA Loan
Special Listing Condition Standard
Read Less
Want to know what your home might be worth? Contact us for a FREE valuation!

Our team is ready to help you sell your home for the highest possible price ASAP







