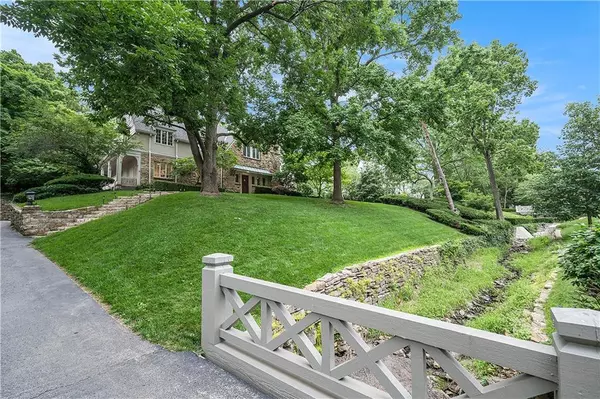$1,999,500
$1,999,500
For more information regarding the value of a property, please contact us for a free consultation.
6215 Ensley LN Mission Hills, KS 66208
4 Beds
5 Baths
4,741 SqFt
Key Details
Sold Price $1,999,500
Property Type Single Family Home
Sub Type Single Family Residence
Listing Status Sold
Purchase Type For Sale
Square Footage 4,741 sqft
Price per Sqft $421
Subdivision Mission Hills
MLS Listing ID 2553392
Sold Date 09/29/25
Style Traditional,Tudor
Bedrooms 4
Full Baths 3
Half Baths 2
Year Built 1935
Annual Tax Amount $18,152
Lot Size 0.558 Acres
Acres 0.5580808
Property Sub-Type Single Family Residence
Source hmls
Property Description
Situated on an expansive private lot, this beautifully updated estate cottage effortlessly blends timeless character with modern luxury. The newly renovated kitchen boasts custom cabinetry, a large center island, wet bar, and gleaming hardwood floors that flow seamlessly into the spacious and inviting family room—perfect for both entertaining and everyday living. The elegant living room features original millwork and moldings, preserving the home's classic charm. Every bathroom has been thoughtfully renovated, including the luxurious primary suite, which offers a spa-inspired bath, an oversized walk-in closet, and a private den or office ideal for working from home. Generously sized secondary bedrooms provide exceptional closet space. Outside, the beautifully landscaped grounds create a serene, park-like setting. A spacious 3-car garage adds convenience and flexibility. Finished basement, perfect for entertaining! A new composition roof adds lasting value and peace of mind—and warranty transfers to the new owners. This is a rare opportunity to own a stunning, move-in-ready home in Mission Hills
Location
State KS
County Johnson
Rooms
Other Rooms Den/Study, Office, Recreation Room, Sitting Room, Sun Room
Basement Daylight, Finished, Stone/Rock
Interior
Interior Features Custom Cabinets, Kitchen Island, Pantry, Vaulted Ceiling(s), Walk-In Closet(s), Wet Bar
Heating Forced Air, Zoned
Cooling Electric, Zoned
Flooring Ceramic Floor, Tile, Wood
Fireplaces Number 2
Fireplaces Type Living Room, Recreation Room
Fireplace Y
Laundry Laundry Room, Main Level
Exterior
Parking Features true
Garage Spaces 3.0
Roof Type Composition,Wood
Building
Lot Description City Lot, Sprinkler-In Ground, Many Trees
Entry Level 2 Stories
Sewer Public Sewer
Water Public
Structure Type Stone & Frame,Stucco
Schools
Elementary Schools Prairie
Middle Schools Indian Hills
High Schools Sm East
School District Shawnee Mission
Others
Ownership Private
Acceptable Financing Cash, Conventional, VA Loan
Listing Terms Cash, Conventional, VA Loan
Read Less
Want to know what your home might be worth? Contact us for a FREE valuation!

Our team is ready to help you sell your home for the highest possible price ASAP







