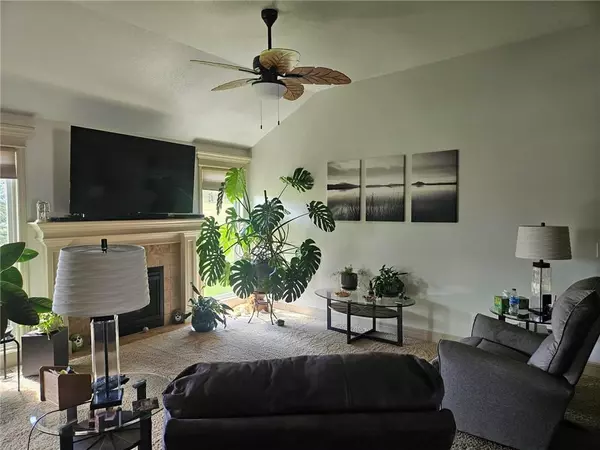$365,000
$365,000
For more information regarding the value of a property, please contact us for a free consultation.
611 E Porter Ridge CT Kearney, MO 64060
3 Beds
3 Baths
2,282 SqFt
Key Details
Sold Price $365,000
Property Type Single Family Home
Sub Type Villa
Listing Status Sold
Purchase Type For Sale
Square Footage 2,282 sqft
Price per Sqft $159
Subdivision Villas Of Marimack
MLS Listing ID 2570756
Sold Date 09/29/25
Style Traditional
Bedrooms 3
Full Baths 3
HOA Fees $185/mo
Year Built 2012
Annual Tax Amount $3,143
Lot Size 2,032 Sqft
Acres 0.0466483
Property Sub-Type Villa
Source hmls
Property Description
Beautiful Ranch style villa in the popular Villas of Marimack! Enjoy ZERO ENTRY from driveway to covered front porch and into home. HARDWOOD floors grace the entry, kitchen and dining areas. Big open great room with vaulted ceiling, flip of the switch gas fireplace, large thermal windows, and ceiling fan. Fully equipped kitchen boasts a walk-in pantry, gorgeous GRANITE counter tops, HIGH END smooth top stove, dishwasher, refrigerator and microwave. Stunning center island adds charm and dimension to the open kitchen, dining, and great room. A nice sized master with double doors to master bath for ease of access. The beautiful ONYX shower, double vanity, tiled floors, and big walk-in closet with ACCESS to laundry room complete the master suite. The second main floor bedroom is good size and has convenient access to hall bath. Top of the line WALK-IN BATH tub (with shower head) in main bath. Walk out from the kitchen/dining area to a quaint extended deck overlooking beautifully manicured GREENSPACE. Wide staircase to lower level offers a chair lift for easy access to the family room, 3rd bedroom and 3rd bath with great corner shower. Egress window is located at bedroom area. Also find great storage space and workshop area. NEW ROOF fall of 2023. HIGH EFFICIENCY furnace. NEW Central air and hot water tank are 2+/- years old. 200 amp service. ZERO ENTRY FROM FRONT PORCH AND GARAGE. Conviently located in a quiet cul-de-sac and just minutes from freeway access. Golf course just 2 blocks away. One of the most sought after areas in Kearney.
Location
State MO
County Clay
Rooms
Other Rooms Entry, Family Room, Great Room, Main Floor BR, Main Floor Master, Workshop
Basement Basement BR, Egress Window(s), Finished, Inside Entrance, Sump Pump
Interior
Interior Features Ceiling Fan(s), Custom Cabinets, Kitchen Island, Pantry, Vaulted Ceiling(s)
Heating Forced Air
Cooling Electric
Flooring Carpet, Tile, Wood
Fireplaces Number 1
Fireplaces Type Gas, Great Room
Fireplace Y
Appliance Dishwasher, Disposal, Microwave, Refrigerator, Built-In Electric Oven
Laundry Laundry Room, Main Level
Exterior
Parking Features true
Garage Spaces 2.0
Roof Type Composition
Building
Lot Description Cul-De-Sac, Level, Sprinkler-In Ground
Entry Level Ranch,Reverse 1.5 Story
Sewer Public Sewer
Water Public
Structure Type Brick Trim,Vinyl Siding
Schools
High Schools Kearney
School District Kearney
Others
HOA Fee Include Lawn Service,Snow Removal
Ownership Private
Acceptable Financing Cash, Conventional, FHA, VA Loan
Listing Terms Cash, Conventional, FHA, VA Loan
Read Less
Want to know what your home might be worth? Contact us for a FREE valuation!

Our team is ready to help you sell your home for the highest possible price ASAP







