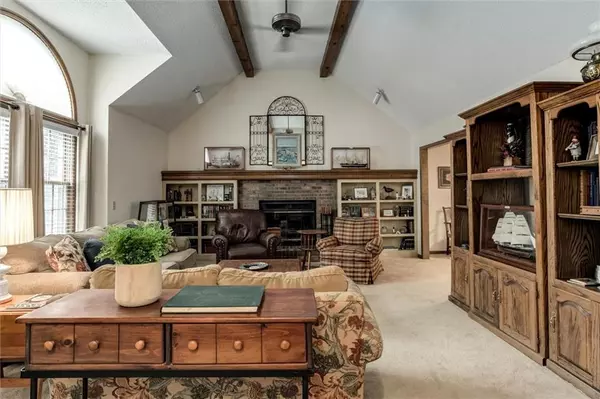$465,000
$465,000
For more information regarding the value of a property, please contact us for a free consultation.
18412 W 114 ST Olathe, KS 66061
5 Beds
3 Baths
2,424 SqFt
Key Details
Sold Price $465,000
Property Type Single Family Home
Sub Type Single Family Residence
Listing Status Sold
Purchase Type For Sale
Square Footage 2,424 sqft
Price per Sqft $191
Subdivision Northwood Trails
MLS Listing ID 2570442
Sold Date 09/29/25
Style Traditional
Bedrooms 5
Full Baths 3
HOA Fees $55/ann
Year Built 1987
Annual Tax Amount $4,730
Lot Size 0.277 Acres
Acres 0.27713498
Property Sub-Type Single Family Residence
Source hmls
Property Description
Welcome to your private oasis in the heart of Northwood Trails! This true 5-bedroom, 2-story home backs to serene trees and the neighborhood trail, offering the perfect blend of tranquility and convenience.
Step inside to a spacious great room featuring a brick raised-hearth fireplace, ideal for cozy evenings. The formal dining room overlooks lush natural views, creating the perfect backdrop for gatherings. The kitchen and breakfast area are a cooks delight with stainless steel appliances, granite countertops, abundant cabinetry, and a generous island. The breakfast room opens to a large deck—perfect for savoring your morning coffee or listening to the calming sounds of nature.
The first-floor bedroom with a private entrance and its own deck offers versatility for guests, a home office, or multigenerational living. Upstairs, the primary suite is a true retreat—spacious and inviting, with a private deck where you can unwind with sunsets or quiet moments. All additional bedrooms are generously sized with excellent closet space.
Northwood Trails amenities are unmatched: enjoy the large community pool, sand volleyball, a neighborhood pond for catch-and-release fishing, and 5 miles of trails that connect to Mill Creek Stream's 17-mile trail system. With year-round neighborhood activities, easy highway access, and close proximity to shopping and dining, this home offers both community and convenience.
If you've been waiting for the perfect opportunity to join this incredible neighborhood, this is the one!
Location
State KS
County Johnson
Rooms
Other Rooms Main Floor BR
Basement Concrete, Full
Interior
Interior Features Ceiling Fan(s), Pantry, Stained Cabinets, Walk-In Closet(s)
Heating Electric
Cooling Electric
Flooring Carpet, Tile, Wood
Fireplaces Number 1
Fireplaces Type Gas Starter, Great Room
Fireplace Y
Appliance Dishwasher, Disposal, Microwave, Refrigerator, Built-In Electric Oven
Laundry Lower Level
Exterior
Parking Features true
Garage Spaces 2.0
Fence Wood
Amenities Available Pool, Trail(s)
Roof Type Composition
Building
Lot Description Many Trees
Entry Level 1.5 Stories,2 Stories
Sewer Public Sewer
Water Public
Structure Type Brick/Mortar
Schools
Elementary Schools Woodland
Middle Schools Santa Fe Trail
High Schools Olathe North
School District Olathe
Others
HOA Fee Include Trash
Ownership Private
Acceptable Financing Cash, Conventional, FHA, VA Loan
Listing Terms Cash, Conventional, FHA, VA Loan
Read Less
Want to know what your home might be worth? Contact us for a FREE valuation!

Our team is ready to help you sell your home for the highest possible price ASAP







