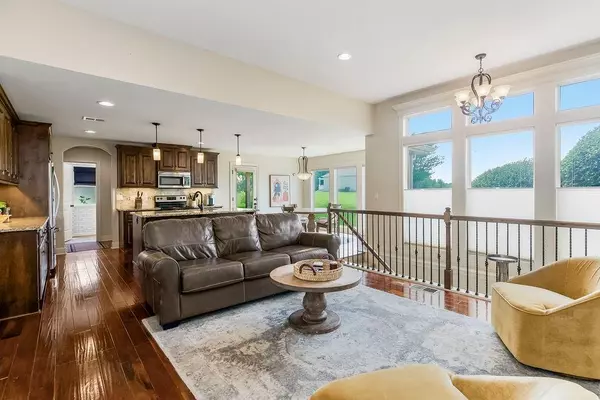$385,000
$385,000
For more information regarding the value of a property, please contact us for a free consultation.
304 Alexander Creek CT Raymore, MO 64083
3 Beds
3 Baths
2,035 SqFt
Key Details
Sold Price $385,000
Property Type Single Family Home
Sub Type Single Family Residence
Listing Status Sold
Purchase Type For Sale
Square Footage 2,035 sqft
Price per Sqft $189
Subdivision Alexander Creek
MLS Listing ID 2564880
Sold Date 09/30/25
Style Traditional
Bedrooms 3
Full Baths 3
HOA Fees $124/qua
Year Built 2015
Annual Tax Amount $4,187
Lot Size 8,364 Sqft
Acres 0.19201101
Property Sub-Type Single Family Residence
Source hmls
Property Description
Beautifully Designed Custom Home & Move-In Ready! Located in the coveted Alexander Creek community! This thoughtfully laid-out home offers a bright, open floorplan with hardwood floors and a wall of windows that fill the space with natural light. The inviting Great Room features a cozy fireplace framed by built-in bookshelves—perfect for relaxing or entertaining. The kitchen is a dream, complete with a large center island, granite countertops, knotty alder cabinets, stainless steel appliances, and a spacious breakfast area that opens directly to the patio. The primary suite is a true retreat, offering a walk-in closet, window shades, and a luxurious private bath with dual granite vanities and an oversized walk-in shower. A second bedroom and full bath with granite vanity and tub/shower combo are also located on the main level. The laundry room off the kitchen includes tile flooring and built-in storage for added convenience. Head to the finished lower level for even more living space—featuring a generous family/rec room, third bedroom with egress window, and another full bath with granite vanity. All bathrooms feature tiled flooring for a sleek, durable finish. Step outside to enjoy the beautifully landscaped backyard and partially covered patio with ceiling fan—ideal for quiet mornings or outdoor gatherings. Neighborhood perks include a covered picnic area and scenic walking trails. Google Fiber just installed! HOA covers lawn care and snow removal, while the City of Raymore provides trash service—making life here truly low-maintenance!
Location
State MO
County Cass
Rooms
Other Rooms Breakfast Room, Entry, Great Room, Main Floor BR, Main Floor Master, Recreation Room
Basement Basement BR, Egress Window(s), Finished, Full
Interior
Interior Features Ceiling Fan(s), Custom Cabinets, Kitchen Island, Stained Cabinets, Walk-In Closet(s)
Heating Natural Gas
Cooling Electric
Flooring Wood
Fireplaces Number 1
Fireplaces Type Gas, Great Room
Fireplace Y
Appliance Dishwasher, Disposal, Microwave, Built-In Electric Oven
Laundry Laundry Room, Main Level
Exterior
Parking Features true
Garage Spaces 2.0
Amenities Available Trail(s)
Roof Type Composition
Building
Lot Description Cul-De-Sac, Level, Sprinkler-In Ground
Entry Level Ranch
Sewer Public Sewer
Water Public
Structure Type Stucco,Vinyl Siding
Schools
School District Raymore-Peculiar
Others
HOA Fee Include Building Maint,Lawn Service,Maintenance Free,Snow Removal
Ownership Private
Acceptable Financing Cash, Conventional, FHA, VA Loan
Listing Terms Cash, Conventional, FHA, VA Loan
Read Less
Want to know what your home might be worth? Contact us for a FREE valuation!

Our team is ready to help you sell your home for the highest possible price ASAP







