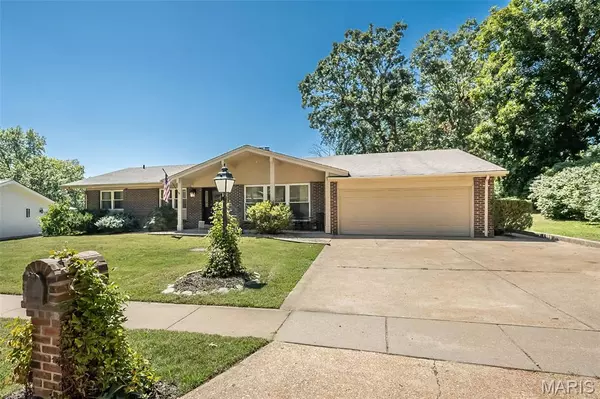$360,000
$350,000
2.9%For more information regarding the value of a property, please contact us for a free consultation.
2842 Foxfire DR St Louis, MO 63129
3 Beds
4 Baths
1,873 SqFt
Key Details
Sold Price $360,000
Property Type Single Family Home
Sub Type Single Family Residence
Listing Status Sold
Purchase Type For Sale
Square Footage 1,873 sqft
Price per Sqft $192
Subdivision Mellowlight Estates One
MLS Listing ID 25058145
Sold Date 09/30/25
Style Ranch
Bedrooms 3
Full Baths 3
Half Baths 1
Year Built 1968
Annual Tax Amount $3,876
Lot Size 0.596 Acres
Acres 0.596
Property Sub-Type Single Family Residence
Property Description
Beautiful brick ranch home on .596 acres with mature trees and a stunning lot. Home features 3 beds/2 full baths, laundry room and 1/2 bath on the main floor. Beautiful wood floors though-out the home. Entry way, kitchen and breakfast room have tile. Primary bedroom has its own bath with ample closet space. Main bath updated with jacuzzi tub, full tile, kitchen updated, 1/2 bath updated, newer windows and wood burning fireplace with gas starter. The basement has a 2nd kitchen, woodburning fireplace with gas starter, full bath, wet bar and sunroom. Space and storage abundant. Walk out to your stunning backyard. Golfcart garage, storage or workshop. Electrical outlets under the eaves of the roof, perfect for lights. Original wrought iron from 1968. Smaller portion of the yard fenced in. Perfect for pets. Chicken coop stays as well.
Location
State MO
County St. Louis
Area 331 - Mehlville
Rooms
Basement 9 ft + Pour, Bathroom, Storage Space, Walk-Out Access
Main Level Bedrooms 3
Interior
Interior Features Breakfast Room, Ceiling Fan(s), Entrance Foyer, High Ceilings, Open Floorplan, Recessed Lighting, Separate Dining, Walk-In Closet(s), Wet Bar
Heating Forced Air, Natural Gas
Cooling Attic Fan, Ceiling Fan(s), Central Air, Electric
Fireplaces Number 2
Fireplaces Type Basement, Gas Starter, Great Room
Fireplace Y
Laundry Main Level
Exterior
Exterior Feature Barbecue, Lighting
Parking Features true
Garage Spaces 2.0
Fence Back Yard
Utilities Available Cable Available, Electricity Connected, Natural Gas Connected, Sewer Connected, Water Connected
View Y/N No
Roof Type Architectural Shingle
Private Pool false
Building
Lot Description Back Yard, Level
Story 1
Sewer Public Sewer
Water Public
Level or Stories One
Structure Type Brick
Schools
Elementary Schools Oakville Elem.
Middle Schools Bernard Middle
High Schools Oakville Sr. High
School District Mehlville R-Ix
Others
Ownership Private
Acceptable Financing Cash, Contract, Conventional
Listing Terms Cash, Contract, Conventional
Special Listing Condition Listing As Is
Read Less
Want to know what your home might be worth? Contact us for a FREE valuation!

Our team is ready to help you sell your home for the highest possible price ASAP
Bought with Lin Staum






