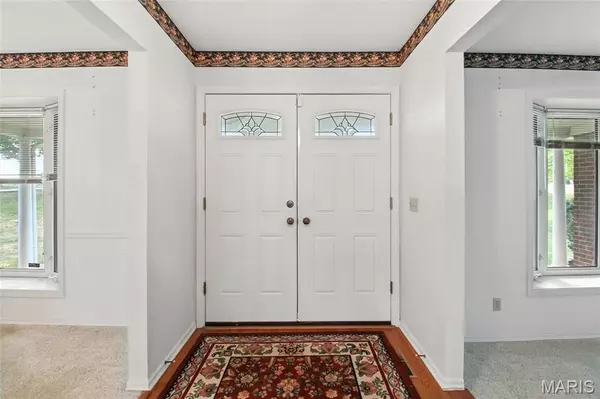$375,000
$325,000
15.4%For more information regarding the value of a property, please contact us for a free consultation.
1809 Hermitage PL Imperial, MO 63052
4 Beds
2 Baths
2,142 SqFt
Key Details
Sold Price $375,000
Property Type Single Family Home
Sub Type Single Family Residence
Listing Status Sold
Purchase Type For Sale
Square Footage 2,142 sqft
Price per Sqft $175
Subdivision Mansion Ridge 02
MLS Listing ID 25058964
Sold Date 09/30/25
Style Ranch
Bedrooms 4
Full Baths 2
Year Built 1973
Annual Tax Amount $2,196
Lot Size 1.550 Acres
Acres 1.55
Property Sub-Type Single Family Residence
Property Description
Discover a rare opportunity in the Windsor School District! This all-brick 4 bedroom home sits on an incredible 1.55 acre lot on a quiet, private road with no HOA. The oversized side-entry 2-car garage and extra-long driveway provide plenty of parking, while the fully fenced backyard offers the perfect park-like setting.
Step inside to find a spacious foyer opening to the formal living and dining rooms, leading right to the great room with access to the sunroom, where you'll enjoy picturesque views of your very own backyard retreat. The kitchen and bathrooms are ready for your Pinterest board ideas/personal updates, and the primary suite offers a private bath and walk-in closet. Three additional bedrooms and a hall bath complete the main floor.
The walk-out lower level features a family/rec room, ample storage space, and plenty of opportunity to create even more living space. While the interior does need updating, a brand new roof is already scheduled for installation mid September, giving you peace of mind that a big-ticket item will be complete. To top it off, the seller is including a one-year home warranty!
Homes with usable acreage like this rarely come on the market in this school district, don't miss your chance to make it your own!
Location
State MO
County Jefferson
Area 396 - Windsor
Rooms
Basement Concrete, Partially Finished, Full, Storage Space, Walk-Out Access
Main Level Bedrooms 4
Interior
Interior Features Ceiling Fan(s), Center Hall Floorplan, Chandelier, Eat-in Kitchen, Entrance Foyer, Laminate Counters, Pantry, Separate Dining, Shower, Storage, Sunken Living Room, Tub, Walk-In Closet(s), Workshop/Hobby Area
Heating Electric, Forced Air
Cooling Attic Fan, Ceiling Fan(s), Central Air, Electric
Flooring Carpet, Vinyl, Wood
Fireplaces Number 1
Fireplaces Type Electric, Great Room
Fireplace Y
Appliance Electric Cooktop, Microwave, Built-In Electric Oven, Double Oven, Refrigerator, Washer, Electric Water Heater
Laundry In Basement, Electric Dryer Hookup, Lower Level
Exterior
Exterior Feature Private Yard
Parking Features true
Garage Spaces 2.0
Fence Back Yard, Chain Link, Front Yard, Full, Gate
Utilities Available Cable Available, Electricity Connected, Phone Available, Sewer Connected, Water Connected
View Y/N No
Private Pool false
Building
Lot Description Back Yard, Cleared, Few Trees, Front Yard, Gently Rolling, Level, Open Lot, Secluded
Story 1
Sewer Public Sewer
Water Public
Level or Stories One
Structure Type Brick
Schools
Elementary Schools James E. Freer/Windsor Inter
Middle Schools Windsor Middle
High Schools Windsor High
School District Windsor C-1
Others
Ownership Private
Acceptable Financing Cash, Conventional, FHA, VA Loan
Listing Terms Cash, Conventional, FHA, VA Loan
Special Listing Condition Standard
Read Less
Want to know what your home might be worth? Contact us for a FREE valuation!

Our team is ready to help you sell your home for the highest possible price ASAP
Bought with Patricia Sellenriek






