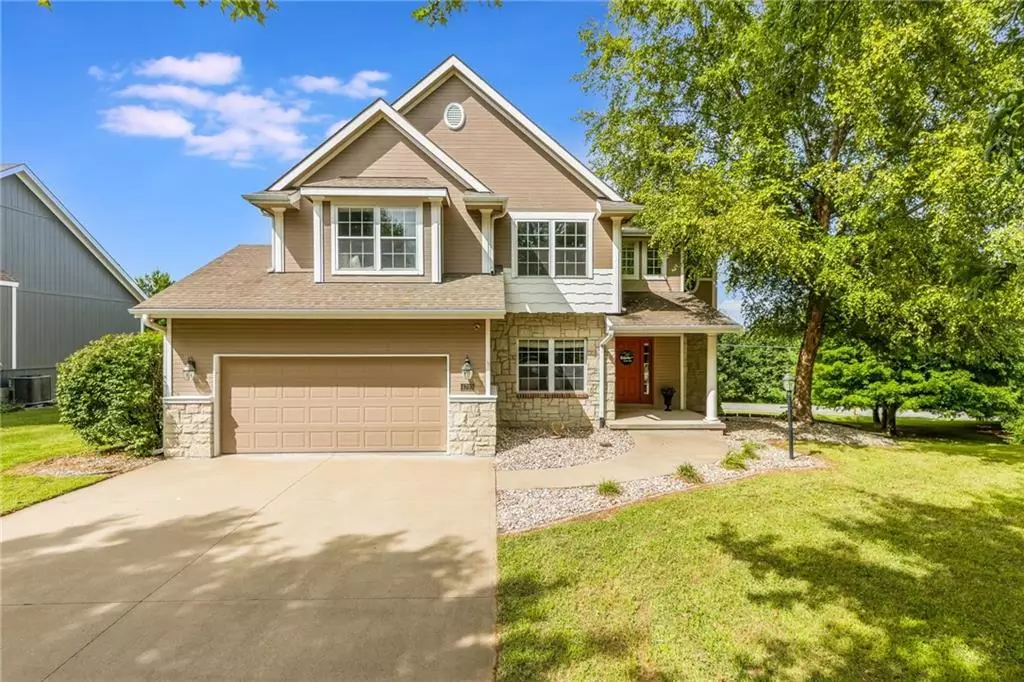$374,900
$374,900
For more information regarding the value of a property, please contact us for a free consultation.
4703 Huntsboro CT St Joseph, MO 64506
5 Beds
5 Baths
4,431 SqFt
Key Details
Sold Price $374,900
Property Type Single Family Home
Sub Type Single Family Residence
Listing Status Sold
Purchase Type For Sale
Square Footage 4,431 sqft
Price per Sqft $84
Subdivision Carriage Oaks
MLS Listing ID 2572408
Sold Date 09/30/25
Bedrooms 5
Full Baths 4
Half Baths 1
HOA Fees $16/ann
Year Built 2003
Annual Tax Amount $3,281
Lot Size 10,890 Sqft
Acres 0.25
Property Sub-Type Single Family Residence
Source hmls
Property Description
With space for everyone, this beautiful home offers everything you need to make memories for a lifetime. As a true 5 bedroom home with 4.5 baths and over 4,400 sq ft it is the perfect place to call home. Once you step inside you are immediately welcomed by high ceilings and a wall of windows offering natural light. The main floor features a large living room with fireplace, an eat in kitchen with granite counter tops and a formal dining room option. Upstairs you will find the master suite which is a generous bedroom with a gorgeous window seat, trey ceilings and a large walk in closet. The master bath has both his and hers vanities, a large whirlpool tub and walk in shower. There is a secondary bedroom with attached bath, 2 more bedrooms and a hall bath upstairs. As you travel downstairs you will find a large walk out basement with a rec room, wet bar, full bath and a fifth bedroom. Outside you have the option of entertaining on the back deck or the lower patio. Best of all this beauty is located on a quiet cul-de-sac in the desirable Carriage Oaks subdivision.
Location
State MO
County Buchanan
Rooms
Basement Finished, Walk-Out Access
Interior
Interior Features Ceiling Fan(s), Walk-In Closet(s)
Heating Forced Air, Heat Pump
Cooling Multi Units, Electric, Heat Pump
Flooring Carpet, Laminate, Tile, Wood
Fireplaces Number 1
Fireplaces Type Living Room
Fireplace Y
Appliance Dishwasher, Disposal, Microwave, Refrigerator, Built-In Electric Oven
Laundry Laundry Room, Main Level
Exterior
Parking Features true
Garage Spaces 2.0
Roof Type Composition
Building
Lot Description City Limits, Cul-De-Sac
Entry Level 2 Stories
Sewer Public Sewer
Water Public
Structure Type Shingle Siding,Vinyl Siding
Schools
Elementary Schools Oak Grove
Middle Schools Bode
High Schools Central
School District St. Joseph
Others
Ownership Private
Acceptable Financing Cash, Conventional, FHA, VA Loan
Listing Terms Cash, Conventional, FHA, VA Loan
Read Less
Want to know what your home might be worth? Contact us for a FREE valuation!

Our team is ready to help you sell your home for the highest possible price ASAP







