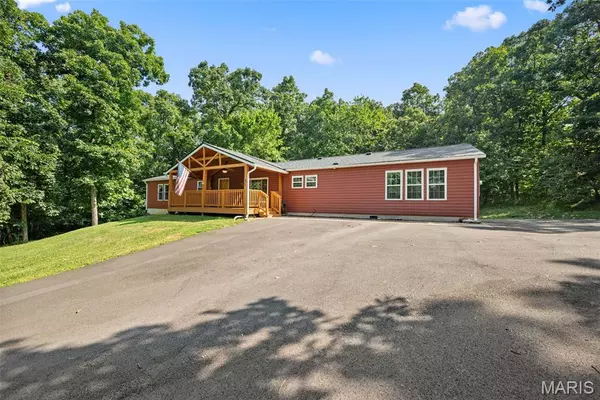$340,000
$340,000
For more information regarding the value of a property, please contact us for a free consultation.
29039 Winding Woods Cir Wright City, MO 63390
4 Beds
3 Baths
2,128 SqFt
Key Details
Sold Price $340,000
Property Type Single Family Home
Sub Type Single Family Residence
Listing Status Sold
Purchase Type For Sale
Square Footage 2,128 sqft
Price per Sqft $159
Subdivision Winding Woods
MLS Listing ID 25055724
Sold Date 09/30/25
Style Traditional
Bedrooms 4
Full Baths 3
HOA Fees $12/ann
Year Built 2003
Annual Tax Amount $1,016
Lot Size 3.450 Acres
Acres 3.45
Lot Dimensions 3.45 acres
Property Sub-Type Single Family Residence
Property Description
Tucked away on 3.45 acres in a convenient yet private setting, this property is more than just a home—it's a complete transformation. Since 2021, over $89,000 in thoughtful upgrades have been poured into every corner. From the moment you arrive, the premium autumn red siding, freshly paved asphalt driveway & striking new roof set the tone for what's inside. Step through a custom solid wood door & feel the warmth of solid oak floors beneath your feet. Inside, the heart of the home has granite, stainless appliances & a layout that flows seamlessly into the great room—anchored by a cozy wood-burning fireplace. Two primary suites, each with their own private bathrooms, offer comfort & flexibility, while a built-in home office area ensures you can work or study in style. Beyond the walls, nature becomes your neighbor. Step onto the 10x20 covered deck & take in the view of your own stocked pond, complete with a fountain that adds both beauty & tranquility. With 6 new windows, all new roof and gutters, advanced UV HVAC lights, security cameras, a new water heater, new vanity tops & a spacious storage shed on a concrete slab, every detail has been handled. Whether you're relaxing by the pond, entertaining on the deck, or enjoying the glow of the fireplace on a winter night, this home offers a lifestyle that's as comfortable as it is captivating. The only thing left to do is see it for yourself, before someone else calls it theirs. 2 refrigerators, washer, dryer & dog kennel all stay
Location
State MO
County Warren
Area 469 - Warrenton R-3
Rooms
Basement Crawl Space
Main Level Bedrooms 4
Interior
Interior Features Open Floorplan, Vaulted Ceiling(s), Walk-In Closet(s), Tub, Kitchen/Dining Room Combo, High Speed Internet, Granite Counters, Pantry
Heating Forced Air, Electric
Cooling Central Air, Electric
Flooring Wood
Fireplaces Number 1
Fireplaces Type Wood Burning, Great Room
Fireplace Y
Appliance Electric Water Heater, Dishwasher, Disposal, Microwave, Electric Range, Electric Oven, Refrigerator, Stainless Steel Appliance(s)
Laundry Main Level
Exterior
Exterior Feature Kennel, Lighting, Private Yard, Storage
Parking Features false
Utilities Available Cable Available, Water Connected
Amenities Available Other
View Y/N No
Roof Type Architectural Shingle
Building
Lot Description Wooded
Story 1
Sewer Septic Tank
Water Public
Level or Stories One
Structure Type Vinyl Siding
Schools
Elementary Schools Rebecca Boone Elem.
Middle Schools Black Hawk Middle
High Schools Warrenton High
School District Warren Co. R-Iii
Others
HOA Fee Include Maintenance Parking/Roads,Snow Removal
Acceptable Financing Cash, Conventional, FHA, USDA, VA Loan
Listing Terms Cash, Conventional, FHA, USDA, VA Loan
Special Listing Condition Standard
Read Less
Want to know what your home might be worth? Contact us for a FREE valuation!

Our team is ready to help you sell your home for the highest possible price ASAP
Bought with Landon Cooper






