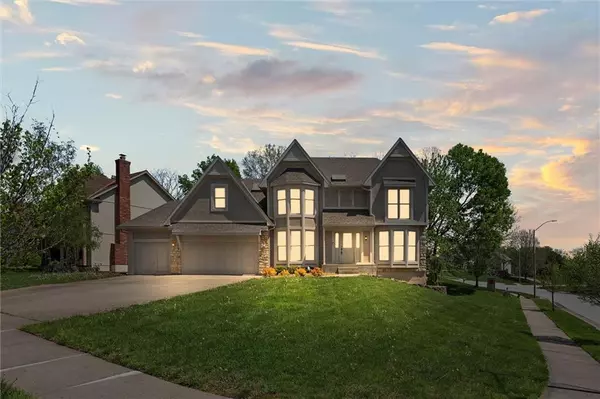$424,000
$424,000
For more information regarding the value of a property, please contact us for a free consultation.
7801 N Prospect AVE Kansas City, MO 64118
4 Beds
5 Baths
2,866 SqFt
Key Details
Sold Price $424,000
Property Type Single Family Home
Sub Type Single Family Residence
Listing Status Sold
Purchase Type For Sale
Square Footage 2,866 sqft
Price per Sqft $147
Subdivision Maplewoods Estates
MLS Listing ID 2543346
Sold Date 09/30/25
Style Traditional
Bedrooms 4
Full Baths 4
Half Baths 1
Year Built 1991
Annual Tax Amount $6,029
Lot Size 0.270 Acres
Acres 0.26999542
Property Sub-Type Single Family Residence
Source hmls
Property Description
Amazing family owned home in Maplewood Estates well maintained and ready to move in. So much character and charm throughout with an opportunity to add your personal touches and create the style you want. So much square footage to enjoy including two living areas, a formal dining room, potential for private office, and walk out to a deck and area for outside entertainment. Well build cabinets and quality woodwork. Huge primary suite with big closers and both shower and a tub for the main. Main floor laundry room. Fresh paint and updates throughout. Fully finished basement with more space for playroom or media room along with an additional bathroom and lots of storage. Owner agrees to install a brand new roof prior to closing with an accepted offer.
Location
State MO
County Clay
Rooms
Other Rooms Family Room, Recreation Room, Sitting Room
Basement Finished, Full, Walk-Out Access
Interior
Interior Features Ceiling Fan(s), Pantry, Stained Cabinets, Vaulted Ceiling(s)
Heating Natural Gas
Cooling Attic Fan, Electric
Flooring Carpet, Tile, Wood
Fireplaces Number 2
Fireplaces Type Family Room, Gas Starter, Hearth Room
Equipment Fireplace Screen
Fireplace Y
Appliance Dishwasher, Disposal, Dryer, Exhaust Fan, Humidifier, Microwave, Refrigerator, Built-In Electric Oven, Washer
Laundry Laundry Room, Off The Kitchen
Exterior
Parking Features true
Garage Spaces 3.0
Roof Type Composition
Building
Lot Description City Lot, Corner Lot
Entry Level 2 Stories
Sewer Public Sewer
Water Public
Structure Type Board & Batten Siding,Stone Trim,Stucco
Schools
Elementary Schools Clardy
Middle Schools New Mark
High Schools Oak Park
School District North Kansas City
Others
Ownership Private
Acceptable Financing Cash, Conventional, FHA, VA Loan
Listing Terms Cash, Conventional, FHA, VA Loan
Read Less
Want to know what your home might be worth? Contact us for a FREE valuation!

Our team is ready to help you sell your home for the highest possible price ASAP







